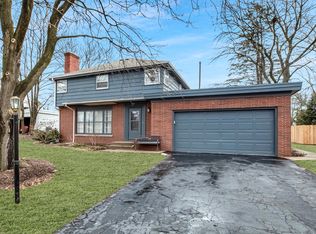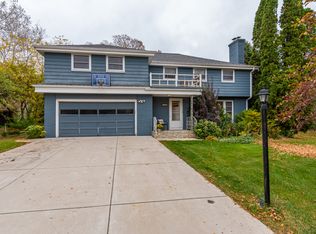Closed
$392,500
7408 North Crossway ROAD, Fox Point, WI 53217
3beds
2,191sqft
Single Family Residence
Built in 1954
0.32 Acres Lot
$410,500 Zestimate®
$179/sqft
$3,057 Estimated rent
Home value
$410,500
$369,000 - $456,000
$3,057/mo
Zestimate® history
Loading...
Owner options
Explore your selling options
What's special
Welcome to your new home in quiet Fox Point! Center entrance colonial w/ much room to roam. Large LR w/NFP is perfect for your next get-together. You'll appreciate dinner gathering in the formal DR, complete w/ BICC's & Brazilian cherry wood floors. Large eat in KIT w/ abundant natural light will certainly please. Take in your favorite movie in the oversized FR, complete with GFP, overlooking the oversized rear yard! Spend restful hours in any of the upper level BRs, including the huge MBR, complete w/ double closets! LL awaits your ideas to transform additional space. Take in the outdoors on the side brick patio, or within the privacy of the rear garage patio. 2.5 car garage affords additional storage too! So much to love, come make this house, your new home!
Zillow last checked: 8 hours ago
Listing updated: July 21, 2025 at 09:08am
Listed by:
Robert Wood PropertyInfo@shorewest.com,
Shorewest Realtors, Inc.
Bought with:
Robert T Wood
Source: WIREX MLS,MLS#: 1901439 Originating MLS: Metro MLS
Originating MLS: Metro MLS
Facts & features
Interior
Bedrooms & bathrooms
- Bedrooms: 3
- Bathrooms: 2
- Full bathrooms: 1
- 1/2 bathrooms: 1
Primary bedroom
- Level: Upper
- Area: 252
- Dimensions: 18 x 14
Bedroom 2
- Level: Upper
- Area: 156
- Dimensions: 13 x 12
Bedroom 3
- Level: Upper
- Area: 117
- Dimensions: 13 x 9
Bathroom
- Features: Tub Only, Ceramic Tile, Shower Over Tub
Dining room
- Level: Main
- Area: 120
- Dimensions: 12 x 10
Family room
- Level: Main
- Area: 400
- Dimensions: 25 x 16
Kitchen
- Level: Main
- Area: 126
- Dimensions: 14 x 9
Living room
- Level: Main
- Area: 288
- Dimensions: 24 x 12
Heating
- Natural Gas, Forced Air
Cooling
- Central Air
Appliances
- Included: Dishwasher, Dryer, Microwave, Oven, Range, Refrigerator, Washer
Features
- Flooring: Wood
- Basement: Block,Full
Interior area
- Total structure area: 2,191
- Total interior livable area: 2,191 sqft
- Finished area above ground: 2,191
Property
Parking
- Total spaces: 2.5
- Parking features: Garage Door Opener, Detached, 2 Car
- Garage spaces: 2.5
Features
- Levels: Two
- Stories: 2
- Patio & porch: Patio
Lot
- Size: 0.32 Acres
Details
- Parcel number: 0970213000
- Zoning: Residential
Construction
Type & style
- Home type: SingleFamily
- Architectural style: Colonial
- Property subtype: Single Family Residence
Materials
- Brick, Brick/Stone, Vinyl Siding
Condition
- 21+ Years
- New construction: No
- Year built: 1954
Utilities & green energy
- Sewer: Public Sewer
- Water: Public
- Utilities for property: Cable Available
Community & neighborhood
Location
- Region: Fox Pt
- Municipality: Fox Point
Price history
| Date | Event | Price |
|---|---|---|
| 1/17/2025 | Sold | $392,500-1.6%$179/sqft |
Source: | ||
| 12/16/2024 | Contingent | $399,000$182/sqft |
Source: | ||
| 12/9/2024 | Listed for sale | $399,000+43.2%$182/sqft |
Source: | ||
| 1/26/2018 | Sold | $278,700-14.2%$127/sqft |
Source: Public Record Report a problem | ||
| 10/5/2017 | Listing removed | $324,900$148/sqft |
Source: Powers Realty Group #1533102 Report a problem | ||
Public tax history
| Year | Property taxes | Tax assessment |
|---|---|---|
| 2022 | $6,598 -15% | $290,200 |
| 2021 | $7,766 | $290,200 |
| 2020 | $7,766 -1.4% | $290,200 +2.8% |
Find assessor info on the county website
Neighborhood: 53217
Nearby schools
GreatSchools rating
- 10/10Stormonth Elementary SchoolGrades: PK-4Distance: 0.2 mi
- 10/10Bayside Middle SchoolGrades: 5-8Distance: 2 mi
- 9/10Nicolet High SchoolGrades: 9-12Distance: 1 mi
Schools provided by the listing agent
- Elementary: Stormonth
- Middle: Bayside
- High: Nicolet
- District: Fox Point J2
Source: WIREX MLS. This data may not be complete. We recommend contacting the local school district to confirm school assignments for this home.

Get pre-qualified for a loan
At Zillow Home Loans, we can pre-qualify you in as little as 5 minutes with no impact to your credit score.An equal housing lender. NMLS #10287.

