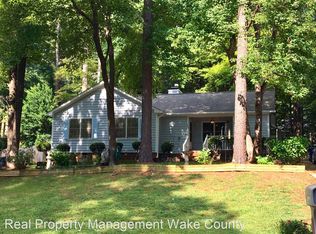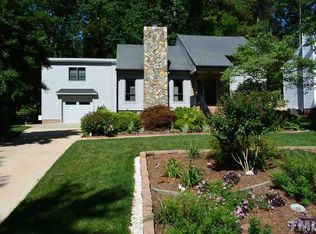Sold for $500,000
$500,000
7408 Valley Run Dr, Raleigh, NC 27615
3beds
1,660sqft
Single Family Residence, Residential
Built in 1983
0.35 Acres Lot
$488,800 Zestimate®
$301/sqft
$2,269 Estimated rent
Home value
$488,800
$464,000 - $513,000
$2,269/mo
Zestimate® history
Loading...
Owner options
Explore your selling options
What's special
Stop The Car, This is IT! You are welcomed into this home with a Wide Front Porch for Guest, or a Covered Back door for yourself! Incredible Greystone home with an Updated Kitchen including a double oven, Quartz counters, Soft-Close Cabinetry looking into the Large Fenced Yard, Across the street from Greystone Lake with the access trail right there. Hardwoods throughout, Large Mud Room with Storage Galore! Screened Porch, a Massive Deck, Storage Shed all part of this Meticulously Cared For Home! Large Primary Bedroom with Deep Walk-In Closet, Tons of Natural Light everywhere. Family Room with Built-Ins & Gas Fireplace. Very Walkable neighborhood with hard to find amenities! Welcome Home!
Zillow last checked: 8 hours ago
Listing updated: October 28, 2025 at 12:47am
Listed by:
Sandy Edwards 919-435-2195,
Coldwell Banker HPW
Bought with:
Jillian Zoe Swingle, 310464
Long & Foster Real Estate INC/Stonehenge
Source: Doorify MLS,MLS#: 10076705
Facts & features
Interior
Bedrooms & bathrooms
- Bedrooms: 3
- Bathrooms: 3
- Full bathrooms: 2
- 1/2 bathrooms: 1
Heating
- Central, Gas Pack, Natural Gas
Cooling
- Ceiling Fan(s), Central Air, Electric, Gas
Appliances
- Included: Dishwasher, Disposal, Double Oven, Electric Oven, Electric Range, Gas Water Heater, Microwave, Stainless Steel Appliance(s)
- Laundry: Electric Dryer Hookup, Main Level, Washer Hookup
Features
- Bathtub/Shower Combination, Bookcases, Built-in Features, Ceiling Fan(s), Crown Molding, Entrance Foyer, High Speed Internet, Pantry, Separate Shower, Shower Only, Smooth Ceilings, Stone Counters, Storage, Walk-In Closet(s), Walk-In Shower, Water Closet, See Remarks
- Flooring: Hardwood, Tile, See Remarks
- Doors: French Doors
- Windows: Insulated Windows, Skylight(s)
- Basement: Crawl Space
- Number of fireplaces: 1
- Fireplace features: Family Room, Gas Log, See Remarks
- Common walls with other units/homes: No Common Walls
Interior area
- Total structure area: 1,660
- Total interior livable area: 1,660 sqft
- Finished area above ground: 1,660
- Finished area below ground: 0
Property
Parking
- Total spaces: 4
- Parking features: Concrete, Driveway, Parking Pad, Side By Side, See Remarks
Features
- Levels: Two
- Stories: 2
- Patio & porch: Deck, Front Porch, Rear Porch, Screened, Side Porch, See Remarks
- Exterior features: Fenced Yard, Private Yard, Rain Gutters, Storage
- Fencing: Back Yard, Chain Link, Wood, See Remarks
- Has view: Yes
- View description: Neighborhood, Water, See Remarks
- Has water view: Yes
- Water view: Water
Lot
- Size: 0.35 Acres
- Features: Back Yard, Few Trees, Front Yard, Landscaped, Views, See Remarks
Details
- Additional structures: Shed(s), Storage, See Remarks
- Parcel number: 0797963019
- Zoning: R-6
- Special conditions: Standard
Construction
Type & style
- Home type: SingleFamily
- Architectural style: Traditional, Transitional
- Property subtype: Single Family Residence, Residential
Materials
- Wood Siding
- Foundation: Combination
- Roof: Shingle
Condition
- New construction: No
- Year built: 1983
Utilities & green energy
- Sewer: Public Sewer
- Water: Public
- Utilities for property: Cable Available, Electricity Connected, Natural Gas Available, Natural Gas Connected, Sewer Connected, Water Connected
Community & neighborhood
Location
- Region: Raleigh
- Subdivision: Greystone Wedges
HOA & financial
HOA
- Has HOA: Yes
- HOA fee: $305 annually
- Amenities included: Maintenance Grounds, Management, Pond Year Round
- Services included: Maintenance Grounds
Other
Other facts
- Road surface type: Asphalt
Price history
| Date | Event | Price |
|---|---|---|
| 3/11/2025 | Sold | $500,000+11.1%$301/sqft |
Source: | ||
| 2/17/2025 | Pending sale | $450,000$271/sqft |
Source: | ||
| 2/14/2025 | Listed for sale | $450,000+58.5%$271/sqft |
Source: | ||
| 3/29/2018 | Sold | $284,000+5.2%$171/sqft |
Source: | ||
| 2/26/2018 | Pending sale | $270,000$163/sqft |
Source: Fonville Morisey/Brier Creek Sales Office #2174350 Report a problem | ||
Public tax history
| Year | Property taxes | Tax assessment |
|---|---|---|
| 2025 | $3,475 +0.4% | $396,182 |
| 2024 | $3,461 +14% | $396,182 +43.2% |
| 2023 | $3,036 +7.6% | $276,675 |
Find assessor info on the county website
Neighborhood: North Raleigh
Nearby schools
GreatSchools rating
- 7/10Lynn Road ElementaryGrades: PK-5Distance: 0.8 mi
- 5/10Carroll MiddleGrades: 6-8Distance: 3 mi
- 6/10Sanderson HighGrades: 9-12Distance: 1.8 mi
Schools provided by the listing agent
- Elementary: Wake - Lynn Road
- Middle: Wake - Carroll
- High: Wake - Sanderson
Source: Doorify MLS. This data may not be complete. We recommend contacting the local school district to confirm school assignments for this home.
Get a cash offer in 3 minutes
Find out how much your home could sell for in as little as 3 minutes with a no-obligation cash offer.
Estimated market value$488,800
Get a cash offer in 3 minutes
Find out how much your home could sell for in as little as 3 minutes with a no-obligation cash offer.
Estimated market value
$488,800

