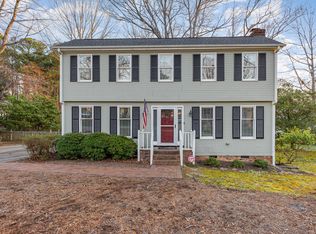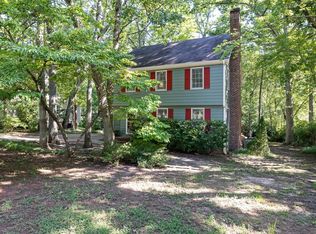Sweet home in premier N. Raleigh location! Almost 2000 sq ft w/4 BR's and 2 1/2 BA's. Come sit on your new home's amazing front porch! Master on 1st floor w/great en suite! Large LR open to DR! Brkfst rm w/window seat! Incredible deck you must see! Updates include New windows 2018! New water heater 2018! New HVAC 2016! New carpet upstairs 2016! Sealed crawl space "16! New gutters 2016! NO HOA! Wooded lot is private, fenced + flat! So close to great schools, shopping, RDU and RTP! Come see today!
This property is off market, which means it's not currently listed for sale or rent on Zillow. This may be different from what's available on other websites or public sources.

