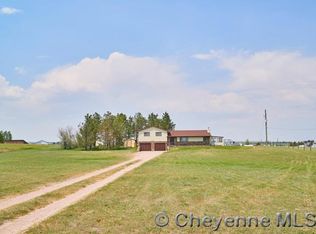Sold
Price Unknown
7409 Ketcham Rd, Cheyenne, WY 82009
3beds
1,850sqft
Rural Residential, Residential
Built in 1979
4.21 Acres Lot
$530,000 Zestimate®
$--/sqft
$2,063 Estimated rent
Home value
$530,000
$504,000 - $557,000
$2,063/mo
Zestimate® history
Loading...
Owner options
Explore your selling options
What's special
Don't miss this beautiful, rural home with 4.21 acres of land and just minutes from town. This home offers 3 bedrooms, with newer carpet, tile floors, an updated kitchen with newer appliances, a large family room with a gas fireplace to stay warm on those cold days. You'll love the back deck and gorgeous, stamped concrete patio for barbecuing and to enjoy entertaining. You'll have plenty of room in your 64x40 outbuilding that includes a concrete floor, electric and options to use the 11-1/2 ft garage door and/or the 12 ft tall sliding barn doors. This home and outbuilding have so much to offer! Give me a call for a private tour Sales is contingent on seller finding suitable housing.
Zillow last checked: 8 hours ago
Listing updated: November 09, 2023 at 02:28pm
Listed by:
Phillip Bowling 307-760-0708,
#1 Properties
Bought with:
Kari Happold
NextHome Rustic Realty
Source: Cheyenne BOR,MLS#: 91520
Facts & features
Interior
Bedrooms & bathrooms
- Bedrooms: 3
- Bathrooms: 2
- Full bathrooms: 1
- 3/4 bathrooms: 1
Primary bedroom
- Level: Upper
- Area: 126
- Dimensions: 14 x 9
Bedroom 2
- Level: Upper
- Area: 100
- Dimensions: 10 x 10
Bedroom 3
- Level: Basement
- Area: 154
- Dimensions: 14 x 11
Bathroom 1
- Features: Full
- Level: Upper
Bathroom 2
- Features: 3/4
- Level: Basement
Dining room
- Level: Upper
- Area: 81
- Dimensions: 9 x 9
Family room
- Level: Basement
- Area: 322
- Dimensions: 23 x 14
Kitchen
- Level: Upper
- Area: 90
- Dimensions: 10 x 9
Living room
- Level: Upper
- Area: 182
- Dimensions: 14 x 13
Heating
- Forced Air, Natural Gas
Cooling
- None
Appliances
- Included: Dishwasher, Disposal, Microwave, Range, Refrigerator, Water Softener
- Laundry: In Basement
Features
- Granite Counters
- Flooring: Tile
- Number of fireplaces: 1
- Fireplace features: One, Gas, Insert
Interior area
- Total structure area: 1,850
- Total interior livable area: 1,850 sqft
- Finished area above ground: 925
Property
Parking
- Total spaces: 6
- Parking features: 2 Car Attached, 4+ Car Detached, RV Access/Parking
- Attached garage spaces: 6
- Covered spaces: 2
Accessibility
- Accessibility features: None
Features
- Levels: Bi-Level
- Patio & porch: Deck
- Fencing: Fenced
Lot
- Size: 4.21 Acres
- Dimensions: 4.21 acres
Details
- Additional structures: Outbuilding, Loafing Shed
- Parcel number: 14672840400300
- Special conditions: None of the Above
- Horses can be raised: Yes
Construction
Type & style
- Home type: SingleFamily
- Property subtype: Rural Residential, Residential
Materials
- Brick, Vinyl Siding
- Foundation: Garden/Daylight
- Roof: Composition/Asphalt
Condition
- New construction: No
- Year built: 1979
Utilities & green energy
- Electric: Black Hills Energy
- Gas: Black Hills Energy
- Sewer: Septic Tank
- Water: Well
- Utilities for property: Cable Connected
Community & neighborhood
Location
- Region: Cheyenne
- Subdivision: Cox Country Est
Other
Other facts
- Listing agreement: N
- Listing terms: Cash,Conventional,FHA,VA Loan
Price history
| Date | Event | Price |
|---|---|---|
| 11/9/2023 | Sold | -- |
Source: | ||
| 10/10/2023 | Pending sale | $520,000$281/sqft |
Source: | ||
| 10/8/2023 | Listing removed | $520,000$281/sqft |
Source: | ||
| 9/19/2023 | Listed for sale | $520,000$281/sqft |
Source: | ||
| 9/18/2023 | Listing removed | $520,000$281/sqft |
Source: | ||
Public tax history
| Year | Property taxes | Tax assessment |
|---|---|---|
| 2024 | $2,238 +11.9% | $33,292 +9.4% |
| 2023 | $2,000 +18.3% | $30,442 +20.9% |
| 2022 | $1,691 +6.6% | $25,170 +6.9% |
Find assessor info on the county website
Neighborhood: 82009
Nearby schools
GreatSchools rating
- 7/10Gilchrist Elementary SchoolGrades: K-6Distance: 9.7 mi
- 6/10McCormick Junior High SchoolGrades: 7-8Distance: 3.1 mi
- 7/10Central High SchoolGrades: 9-12Distance: 3 mi
