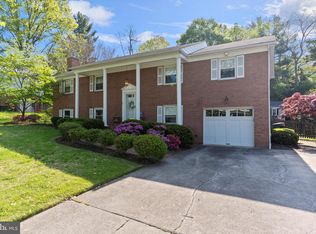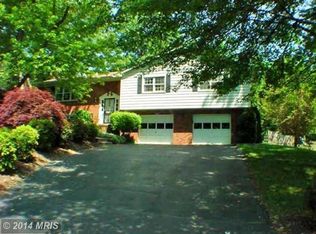Sold for $874,900
$874,900
7409 Range Rd, Alexandria, VA 22306
4beds
2,303sqft
Single Family Residence
Built in 1969
0.36 Acres Lot
$858,700 Zestimate®
$380/sqft
$3,818 Estimated rent
Home value
$858,700
$816,000 - $902,000
$3,818/mo
Zestimate® history
Loading...
Owner options
Explore your selling options
What's special
Don't miss your chance to make this dream home yours - schedule a showing today and experience all that this property has to offer! Welcome to this stunning, completely renovated property in the heart of Alexandria! Step inside and be greeted by a large open floor plan on the main level, perfect for entertaining guests or simply relaxing with your loved ones. Kitchen with island seating makes meal times a breeze! The finished recreation room with a cozy fireplace is ideal for cozy nights in or hosting game nights with friends. This home boasts ample closet and storage space, ensuring that you have plenty of room for all of your belongings. Step outside onto the deck, where you can enjoy a glass of wine in the evening or a cup of coffee in the morning while taking in the peaceful surroundings. Located in a desirable area of Alexandria, this property offers the perfect blend of comfort and convenience. Renovations includes new HVAC, all new kitchen with SS appliances, New bathrooms, all hardwood Flooring, New Deck, New Paint and new indoor and exterior lighting
Zillow last checked: 8 hours ago
Listing updated: January 23, 2026 at 10:13am
Listed by:
Carmen Carter-Howell 703-932-0007,
Samson Properties
Bought with:
James Anderson, 0225268300
Coldwell Banker Elite
Source: Bright MLS,MLS#: VAFX2278084
Facts & features
Interior
Bedrooms & bathrooms
- Bedrooms: 4
- Bathrooms: 3
- Full bathrooms: 3
- Main level bathrooms: 2
- Main level bedrooms: 3
Basement
- Area: 724
Heating
- Forced Air, Natural Gas
Cooling
- Central Air, Electric
Appliances
- Included: Microwave, Dishwasher, Disposal, Dryer, Exhaust Fan, Ice Maker, Refrigerator, Cooktop, Washer, Electric Water Heater
Features
- Basement: Finished,Rear Entrance
- Number of fireplaces: 1
Interior area
- Total structure area: 2,303
- Total interior livable area: 2,303 sqft
- Finished area above ground: 1,579
- Finished area below ground: 724
Property
Parking
- Total spaces: 2
- Parking features: Garage Faces Side, Attached
- Attached garage spaces: 2
Accessibility
- Accessibility features: None
Features
- Levels: Multi/Split,Two
- Stories: 2
- Patio & porch: Deck
- Pool features: None
Lot
- Size: 0.36 Acres
Details
- Additional structures: Above Grade, Below Grade
- Parcel number: 0933 23 0009
- Zoning: 120
- Special conditions: Standard
Construction
Type & style
- Home type: SingleFamily
- Property subtype: Single Family Residence
Materials
- Brick
- Foundation: Slab
Condition
- Excellent
- New construction: No
- Year built: 1969
Utilities & green energy
- Sewer: Public Septic, Public Sewer
- Water: Public
Community & neighborhood
Location
- Region: Alexandria
- Subdivision: None Available
Other
Other facts
- Listing agreement: Exclusive Right To Sell
- Ownership: Fee Simple
Price history
| Date | Event | Price |
|---|---|---|
| 1/23/2026 | Sold | $874,900$380/sqft |
Source: | ||
| 1/15/2026 | Pending sale | $874,900$380/sqft |
Source: | ||
| 12/31/2025 | Contingent | $874,900$380/sqft |
Source: | ||
| 12/12/2025 | Price change | $874,900-2.8%$380/sqft |
Source: | ||
| 11/7/2025 | Listed for sale | $899,900-5.3%$391/sqft |
Source: | ||
Public tax history
| Year | Property taxes | Tax assessment |
|---|---|---|
| 2025 | $9,481 -2.3% | $767,410 -2.8% |
| 2024 | $9,705 +4.2% | $789,840 +1% |
| 2023 | $9,317 +8.9% | $782,160 +10.7% |
Find assessor info on the county website
Neighborhood: Hybla Valley
Nearby schools
GreatSchools rating
- 4/10Hollin Meadows Elementary SchoolGrades: PK-6Distance: 0.3 mi
- 5/10Sandburg Middle SchoolGrades: 7-8Distance: 1.9 mi
- 5/10West Potomac High SchoolGrades: 9-12Distance: 1.3 mi
Schools provided by the listing agent
- District: Fairfax County Public Schools
Source: Bright MLS. This data may not be complete. We recommend contacting the local school district to confirm school assignments for this home.
Get a cash offer in 3 minutes
Find out how much your home could sell for in as little as 3 minutes with a no-obligation cash offer.
Estimated market value
$858,700

