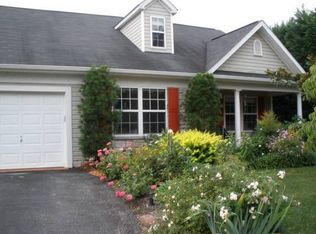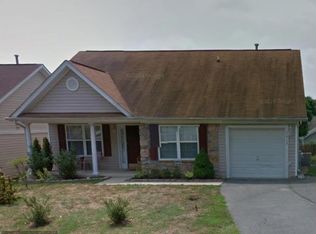Sold for $485,000
$485,000
7409 Sandy Spring Rd, Laurel, MD 20707
3beds
2,166sqft
Single Family Residence
Built in 2001
5,009 Square Feet Lot
$457,900 Zestimate®
$224/sqft
$3,217 Estimated rent
Home value
$457,900
$426,000 - $495,000
$3,217/mo
Zestimate® history
Loading...
Owner options
Explore your selling options
What's special
Discover the perfect blend of comfort and style in this beautifully updated 55+ community home. With three spacious bedrooms and two and a half baths, this residence is designed for easy living and entertaining. The sellers have invested nearly $40,000 in enhancements, including all-new flooring and a fresh, neutral paint palette that creates a warm and inviting atmosphere. The updated bathrooms add a modern feel, while the cozy gas fireplace in the living area is perfect for relaxation during cooler evenings. The thoughtfully designed upper level offers a private retreat, ideal for a caregiver or guests, ensuring both comfort and seclusion. Featuring two levels of living space, this home offers flexibility and room to spread out. Recent updates also include a brand new roof and fencing, providing peace of mind and enhanced privacy. Conveniently located near commuter routes, shopping, and restaurants, you’ll enjoy the best of both worlds—tranquil living within reach of everything you need. Don’t miss this exceptional opportunity to own a meticulously upgraded home in a vibrant community.
Zillow last checked: 8 hours ago
Listing updated: November 25, 2024 at 06:13am
Listed by:
Audrey Bullock 410-935-5656,
Cummings & Co. Realtors
Bought with:
Joshua Harris, 663348
Exit Results Realty
Source: Bright MLS,MLS#: MDPG2131220
Facts & features
Interior
Bedrooms & bathrooms
- Bedrooms: 3
- Bathrooms: 3
- Full bathrooms: 2
- 1/2 bathrooms: 1
- Main level bathrooms: 2
- Main level bedrooms: 2
Basement
- Area: 0
Heating
- Forced Air, Natural Gas
Cooling
- Central Air, Electric
Appliances
- Included: Dishwasher, Disposal, Dryer, Microwave, Oven/Range - Electric, Refrigerator, Washer, Water Heater, Electric Water Heater
- Laundry: Main Level
Features
- Bathroom - Stall Shower, Combination Dining/Living, Dining Area, Entry Level Bedroom, Family Room Off Kitchen, Floor Plan - Traditional, Kitchen - Table Space, Pantry, Primary Bath(s), Cathedral Ceiling(s)
- Flooring: Luxury Vinyl, Carpet
- Has basement: No
- Number of fireplaces: 1
Interior area
- Total structure area: 2,166
- Total interior livable area: 2,166 sqft
- Finished area above ground: 2,166
- Finished area below ground: 0
Property
Parking
- Total spaces: 2
- Parking features: Garage Faces Front, Attached, Driveway
- Attached garage spaces: 1
- Uncovered spaces: 1
Accessibility
- Accessibility features: Accessible Entrance
Features
- Levels: Two
- Stories: 2
- Exterior features: Sidewalks
- Pool features: None
- Fencing: Wood
Lot
- Size: 5,009 sqft
Details
- Additional structures: Above Grade, Below Grade
- Parcel number: 17103183639
- Zoning: LAUR
- Special conditions: Standard
Construction
Type & style
- Home type: SingleFamily
- Architectural style: Cape Cod
- Property subtype: Single Family Residence
Materials
- Frame
- Foundation: Slab
- Roof: Architectural Shingle
Condition
- Excellent
- New construction: No
- Year built: 2001
Utilities & green energy
- Sewer: Public Sewer
- Water: Public
- Utilities for property: Natural Gas Available, Underground Utilities
Community & neighborhood
Senior living
- Senior community: Yes
Location
- Region: Laurel
- Subdivision: Willow Oaks Plat 1>
- Municipality: Laurel
HOA & financial
HOA
- Has HOA: Yes
- HOA fee: $55 monthly
Other
Other facts
- Listing agreement: Exclusive Right To Sell
- Ownership: Fee Simple
Price history
| Date | Event | Price |
|---|---|---|
| 11/25/2024 | Sold | $485,000+1%$224/sqft |
Source: | ||
| 11/7/2024 | Pending sale | $480,000$222/sqft |
Source: | ||
| 11/7/2024 | Listed for sale | $480,000$222/sqft |
Source: | ||
| 11/5/2024 | Pending sale | $480,000$222/sqft |
Source: | ||
| 11/1/2024 | Listed for sale | $480,000$222/sqft |
Source: | ||
Public tax history
Tax history is unavailable.
Neighborhood: 20707
Nearby schools
GreatSchools rating
- 4/10Scotchtown Hills Elementary SchoolGrades: PK-6Distance: 0.4 mi
- 3/10Dwight D. Eisenhower Middle SchoolGrades: 6-8Distance: 2.1 mi
- 2/10Laurel High SchoolGrades: 9-12Distance: 0.8 mi
Schools provided by the listing agent
- District: Prince George's County Public Schools
Source: Bright MLS. This data may not be complete. We recommend contacting the local school district to confirm school assignments for this home.
Get pre-qualified for a loan
At Zillow Home Loans, we can pre-qualify you in as little as 5 minutes with no impact to your credit score.An equal housing lender. NMLS #10287.
Sell with ease on Zillow
Get a Zillow Showcase℠ listing at no additional cost and you could sell for —faster.
$457,900
2% more+$9,158
With Zillow Showcase(estimated)$467,058

