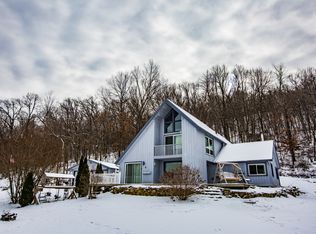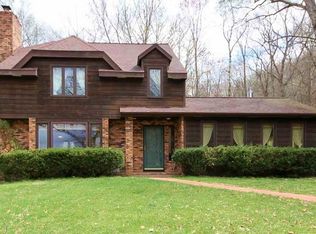Closed
$400,000
7409 Timberline Trail, Arena, WI 53503
4beds
2,150sqft
Single Family Residence
Built in 1979
5.17 Acres Lot
$409,500 Zestimate®
$186/sqft
$2,111 Estimated rent
Home value
$409,500
Estimated sales range
Not available
$2,111/mo
Zestimate® history
Loading...
Owner options
Explore your selling options
What's special
Beautifully maintained home situated on over 5 acres. Heated 3 car garage with ample land and chickens. Open living area featuring a stone fireplace. 4 bedrooms and 2 baths, sunroom/solarium and wrap around deck. Finished basement walks out to the yard. Enjoy observing wildlife in the rural countryside. Very private location! Zoned for horses too. Convenient commute to Spring Green and Madison. A must-see property.
Zillow last checked: 8 hours ago
Listing updated: November 15, 2025 at 08:02am
Listed by:
Rachel Harder HomeInfo@firstweber.com,
First Weber Inc
Bought with:
Tayler Spannknebel
Source: WIREX MLS,MLS#: 2002780 Originating MLS: South Central Wisconsin MLS
Originating MLS: South Central Wisconsin MLS
Facts & features
Interior
Bedrooms & bathrooms
- Bedrooms: 4
- Bathrooms: 2
- Full bathrooms: 2
- Main level bedrooms: 1
Primary bedroom
- Level: Main
- Area: 180
- Dimensions: 12 x 15
Bedroom 2
- Level: Upper
- Area: 255
- Dimensions: 15 x 17
Bedroom 3
- Level: Upper
- Area: 256
- Dimensions: 16 x 16
Bedroom 4
- Level: Lower
- Area: 240
- Dimensions: 15 x 16
Bathroom
- Features: At least 1 Tub, No Master Bedroom Bath
Kitchen
- Level: Main
- Area: 120
- Dimensions: 10 x 12
Living room
- Level: Main
- Area: 192
- Dimensions: 12 x 16
Heating
- Propane, Wood, Forced Air
Cooling
- Central Air
Appliances
- Included: Range/Oven, Refrigerator, Dishwasher, Microwave, Disposal, Washer, Dryer, Water Softener
Features
- Flooring: Wood or Sim.Wood Floors
- Basement: Full,Exposed,Full Size Windows,Walk-Out Access,Partially Finished
Interior area
- Total structure area: 2,150
- Total interior livable area: 2,150 sqft
- Finished area above ground: 1,450
- Finished area below ground: 700
Property
Parking
- Total spaces: 3
- Parking features: 3 Car, Detached, Heated Garage, Garage Door Opener
- Garage spaces: 3
Features
- Levels: One and One Half
- Stories: 1
- Patio & porch: Deck, Patio
Lot
- Size: 5.17 Acres
- Features: Wooded
Details
- Parcel number: 0020469.G
- Zoning: AR1
- Special conditions: Arms Length
Construction
Type & style
- Home type: SingleFamily
- Architectural style: Bungalow
- Property subtype: Single Family Residence
Materials
- Wood Siding
Condition
- 21+ Years
- New construction: No
- Year built: 1979
Utilities & green energy
- Sewer: Septic Tank
- Utilities for property: Cable Available
Community & neighborhood
Location
- Region: Arena
- Subdivision: N/a
- Municipality: Arena
Price history
| Date | Event | Price |
|---|---|---|
| 10/31/2025 | Sold | $400,000-5.9%$186/sqft |
Source: | ||
| 9/15/2025 | Contingent | $425,000$198/sqft |
Source: | ||
| 8/8/2025 | Price change | $425,000-12.4%$198/sqft |
Source: | ||
| 6/23/2025 | Listed for sale | $484,900$226/sqft |
Source: | ||
| 6/21/2025 | Listing removed | $484,900$226/sqft |
Source: | ||
Public tax history
| Year | Property taxes | Tax assessment |
|---|---|---|
| 2024 | $4,855 +1.5% | $364,400 |
| 2023 | $4,785 +9.5% | $364,400 +39.8% |
| 2022 | $4,370 +3.3% | $260,700 |
Find assessor info on the county website
Neighborhood: 53503
Nearby schools
GreatSchools rating
- 9/10River Valley Middle SchoolGrades: 5-8Distance: 6.7 mi
- 7/10River Valley High SchoolGrades: 9-12Distance: 7.3 mi
- 3/10Spring Green Elementary SchoolGrades: 1-4Distance: 7.3 mi
Schools provided by the listing agent
- Elementary: River Valley
- Middle: River Valley
- High: River Valley
- District: River Valley
Source: WIREX MLS. This data may not be complete. We recommend contacting the local school district to confirm school assignments for this home.
Get pre-qualified for a loan
At Zillow Home Loans, we can pre-qualify you in as little as 5 minutes with no impact to your credit score.An equal housing lender. NMLS #10287.
Sell with ease on Zillow
Get a Zillow Showcase℠ listing at no additional cost and you could sell for —faster.
$409,500
2% more+$8,190
With Zillow Showcase(estimated)$417,690

