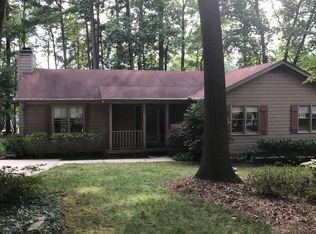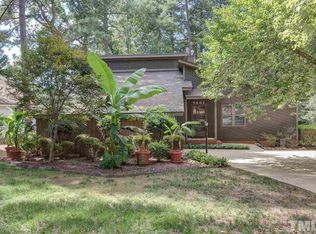Sold for $575,610 on 03/22/24
$575,610
7409 Valley Run Dr, Raleigh, NC 27615
3beds
1,768sqft
Single Family Residence, Residential
Built in 1983
0.3 Acres Lot
$588,500 Zestimate®
$326/sqft
$2,213 Estimated rent
Home value
$588,500
$559,000 - $618,000
$2,213/mo
Zestimate® history
Loading...
Owner options
Explore your selling options
What's special
**Offer has been accepted!*** Nestled amidst serene surroundings, this meticulously maintained home offers breathtaking views of the tranquil Greystone lake facing west. The charming living area enhanced by expansive windows, beautifully showcases the captivating view while infusing the space with natural light. Imagine relaxing by the fireplace on a cozy evening while the sun dips below the horizon, painting the sky in hues of orange and pink, casting a mesmerizing reflection on the tranquil waters. Retreat to the primary bedroom where panoramic doors and elegant wainscoting provide a peaceful sanctuary overlooking the serene waters. Outside, a spacious two-tiered deck invites you to unwind and soak in the beauty of nature. Upstairs, you'll find two cozy bedrooms thoughtfully designed for comfort and convenience with one bedroom featuring an ensuite study/office or optional fourth bedroom and a Jack-and-Jill bathroom. This lakeside home promises luxury, comfort, and unparalleled serenity for everyday living. Please make offers out to ''Gregory Kite''. Make sure to check out the extensive list of upgrades uploaded in the docs section! House was updated in 2019 by licensed GC. Permits for the kitchen/bathroom remodel have been uploaded in the docs section. Termite bond in effect from Sage Pest Control. Path access to the lake is on the right side of house when facing the front. Deck was not built to code to preserve its unique water views and is sold as-is. Window screens have been removed and are stored under the deck. Please submit POF with offer.
Zillow last checked: 8 hours ago
Listing updated: October 28, 2025 at 12:10am
Listed by:
Hanan Wail Jaber 919-561-9429,
RE/MAX EXECUTIVE
Bought with:
Julie Chung, 229693
Berkshire Hathaway HomeService
Source: Doorify MLS,MLS#: 10013171
Facts & features
Interior
Bedrooms & bathrooms
- Bedrooms: 3
- Bathrooms: 3
- Full bathrooms: 2
- 1/2 bathrooms: 1
Heating
- Central, Fireplace(s), Forced Air
Cooling
- Ceiling Fan(s), Central Air
Appliances
- Included: Cooktop, Dishwasher, Disposal, Exhaust Fan, Gas Cooktop, Plumbed For Ice Maker, Range Hood, Stainless Steel Appliance(s), Vented Exhaust Fan, Oven, Warming Drawer, Water Heater
- Laundry: Laundry Closet, Upper Level
Features
- Beamed Ceilings, Bookcases, Built-in Features, Ceiling Fan(s), Double Vanity, Dual Closets, Eat-in Kitchen, High Ceilings, Kitchen Island, Master Downstairs, Quartz Counters, Recessed Lighting, Smooth Ceilings, Vaulted Ceiling(s), Walk-In Closet(s)
- Flooring: Carpet, Tile, See Remarks
- Windows: Shutters, Skylight(s)
- Number of fireplaces: 1
- Fireplace features: Family Room, Gas Starter, Wood Burning
Interior area
- Total structure area: 1,768
- Total interior livable area: 1,768 sqft
- Finished area above ground: 1,768
- Finished area below ground: 0
Property
Parking
- Total spaces: 1
- Parking features: Concrete, Driveway
- Uncovered spaces: 1
Features
- Patio & porch: Deck, Front Porch, Patio, Porch
- Exterior features: Fire Pit, Permeable Paving, Rain Gutters
- Pool features: Swimming Pool Com/Fee, None
- Spa features: None
- Fencing: Back Yard, Partial, Wood
- Has view: Yes
- View description: Lake, Water
- Has water view: Yes
- Water view: Lake,Water
Lot
- Size: 0.30 Acres
- Dimensions: 169 x 68 x 189 x 80
- Features: Back Yard, Landscaped
Details
- Parcel number: 0122028
- Zoning: R-6
- Special conditions: Standard
Construction
Type & style
- Home type: SingleFamily
- Architectural style: Colonial, Transitional
- Property subtype: Single Family Residence, Residential
Materials
- Brick, Wood Siding
- Foundation: Raised
- Roof: Shingle
Condition
- New construction: No
- Year built: 1983
Utilities & green energy
- Sewer: Public Sewer
- Water: Public
Community & neighborhood
Community
- Community features: Lake
Location
- Region: Raleigh
- Subdivision: Greystone Wedges
HOA & financial
HOA
- Has HOA: Yes
- HOA fee: $291 annually
- Services included: Storm Water Maintenance
Price history
| Date | Event | Price |
|---|---|---|
| 3/22/2024 | Sold | $575,610+9.6%$326/sqft |
Source: | ||
| 2/26/2024 | Pending sale | $525,000$297/sqft |
Source: | ||
| 2/23/2024 | Listed for sale | $525,000+82.3%$297/sqft |
Source: | ||
| 11/22/2013 | Sold | $288,000-2.4%$163/sqft |
Source: Public Record Report a problem | ||
| 10/19/2013 | Listed for sale | $295,000$167/sqft |
Source: L and F/Fonville Morisey Realty #1910828 Report a problem | ||
Public tax history
| Year | Property taxes | Tax assessment |
|---|---|---|
| 2025 | $5,030 +0.4% | $574,443 |
| 2024 | $5,009 +23.8% | $574,443 +55.6% |
| 2023 | $4,045 +7.6% | $369,282 |
Find assessor info on the county website
Neighborhood: North Raleigh
Nearby schools
GreatSchools rating
- 7/10Lynn Road ElementaryGrades: PK-5Distance: 0.8 mi
- 5/10Carroll MiddleGrades: 6-8Distance: 3 mi
- 6/10Sanderson HighGrades: 9-12Distance: 1.8 mi
Schools provided by the listing agent
- Elementary: Wake - Lynn Road
- Middle: Wake - Carroll
- High: Wake - Sanderson
Source: Doorify MLS. This data may not be complete. We recommend contacting the local school district to confirm school assignments for this home.
Get a cash offer in 3 minutes
Find out how much your home could sell for in as little as 3 minutes with a no-obligation cash offer.
Estimated market value
$588,500
Get a cash offer in 3 minutes
Find out how much your home could sell for in as little as 3 minutes with a no-obligation cash offer.
Estimated market value
$588,500

