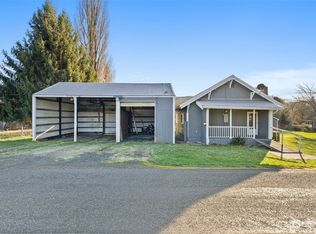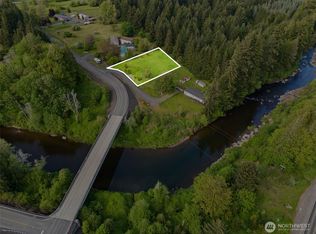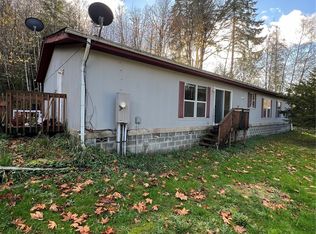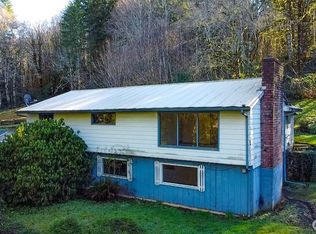Sold
Listed by:
Paul T. Redal,
Windermere Prof Partners
Bought with: Keller Williams Realty Elite
$479,900
740 A Leudinghaus Road, Chehalis, WA 98532
3beds
1,709sqft
Single Family Residence
Built in 2000
3.8 Acres Lot
$531,600 Zestimate®
$281/sqft
$2,262 Estimated rent
Home value
$531,600
$505,000 - $558,000
$2,262/mo
Zestimate® history
Loading...
Owner options
Explore your selling options
What's special
Highly desirable 3.8 level acres with approximately 2 1/2 acres of fenced pasture. The property borders "Rails to Trails", and has its own private gate for access. Country charming rambler with large covered front porch and a covered deck in the back. 3 bedrooms and 2 baths with approximately 1709 square feet and vaulted ceilings. Upgraded hickory kitchen cabinets and walk in closets. Newer exterior paint. Finished 2 car garage, and a 16' X 16' well house. A very private location with good private access off of Leudinghaus Rd. Lots of parking for a boat or RV, and room to build a barn or shop. House needs new flooring, paint, cosmetics, and some sweat equity to really make this place shine! A Rare Find! Special financing is available.
Zillow last checked: 8 hours ago
Listing updated: January 02, 2024 at 11:40am
Listed by:
Paul T. Redal,
Windermere Prof Partners
Bought with:
Seiji Blume, 22016325
Keller Williams Realty Elite
Source: NWMLS,MLS#: 2164204
Facts & features
Interior
Bedrooms & bathrooms
- Bedrooms: 3
- Bathrooms: 2
- Full bathrooms: 2
- Main level bedrooms: 3
Primary bedroom
- Level: Main
Bedroom
- Level: Main
Bedroom
- Level: Main
Bathroom full
- Level: Main
Bathroom full
- Level: Main
Den office
- Level: Main
Dining room
- Level: Main
Entry hall
- Level: Main
Other
- Level: Main
Great room
- Level: Main
Kitchen with eating space
- Level: Main
Utility room
- Level: Main
Heating
- Forced Air, Heat Pump
Cooling
- Central Air, Forced Air
Appliances
- Included: Dishwasher_, Dryer, Microwave_, Refrigerator_, StoveRange_, Washer, Dishwasher, Microwave, Refrigerator, StoveRange, Water Heater: Electric, Water Heater Location: garage
Features
- Bath Off Primary, Dining Room
- Flooring: Laminate, Vinyl, Carpet
- Doors: French Doors
- Windows: Double Pane/Storm Window
- Basement: None
- Has fireplace: No
Interior area
- Total structure area: 1,709
- Total interior livable area: 1,709 sqft
Property
Parking
- Total spaces: 2
- Parking features: RV Parking, Driveway, Attached Garage, Off Street
- Attached garage spaces: 2
Features
- Levels: One
- Stories: 1
- Entry location: Main
- Patio & porch: Wall to Wall Carpet, Laminate, Bath Off Primary, Double Pane/Storm Window, Dining Room, French Doors, Vaulted Ceiling(s), Walk-In Closet(s), Water Heater
- Has view: Yes
- View description: Territorial
Lot
- Size: 3.80 Acres
- Dimensions: 293 +- x 521 +-
- Features: Adjacent to Public Land, Dead End Street, Secluded, Deck, Dog Run, Fenced-Partially, Outbuildings, Patio, RV Parking
- Topography: Equestrian,Level
- Residential vegetation: Fruit Trees, Garden Space, Pasture, Wooded
Details
- Parcel number: 019735002000
- Zoning description: Jurisdiction: County
- Special conditions: Standard
Construction
Type & style
- Home type: SingleFamily
- Architectural style: Traditional
- Property subtype: Single Family Residence
Materials
- Cement Planked
- Foundation: Block
- Roof: Composition
Condition
- Good
- Year built: 2000
- Major remodel year: 2003
Utilities & green energy
- Electric: Company: Lewis Co PUD
- Sewer: Septic Tank, Company: Septic
- Water: Individual Well, Private, Company: Private drilled well
- Utilities for property: Dish/Direct, Centurylink
Community & neighborhood
Community
- Community features: Trail(s)
Location
- Region: Chehalis
- Subdivision: Dryad
Other
Other facts
- Listing terms: Cash Out,Conventional,FHA,VA Loan
- Cumulative days on market: 579 days
Price history
| Date | Event | Price |
|---|---|---|
| 12/29/2023 | Sold | $479,900+0%$281/sqft |
Source: | ||
| 12/1/2023 | Pending sale | $479,777$281/sqft |
Source: | ||
| 11/10/2023 | Price change | $479,777-4%$281/sqft |
Source: | ||
| 10/13/2023 | Price change | $499,777-5.7%$292/sqft |
Source: | ||
| 9/21/2023 | Listed for sale | $529,900$310/sqft |
Source: | ||
Public tax history
Tax history is unavailable.
Neighborhood: 98532
Nearby schools
GreatSchools rating
- 6/10Pe Ell SchoolGrades: PK-12Distance: 4.8 mi
Schools provided by the listing agent
- Elementary: Pe Ell Sch
- Middle: Pe Ell Sch
- High: Pe Ell Sch
Source: NWMLS. This data may not be complete. We recommend contacting the local school district to confirm school assignments for this home.
Get pre-qualified for a loan
At Zillow Home Loans, we can pre-qualify you in as little as 5 minutes with no impact to your credit score.An equal housing lender. NMLS #10287.



