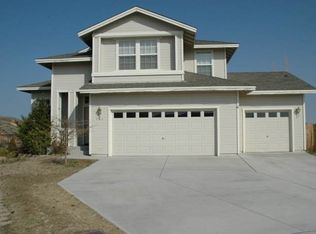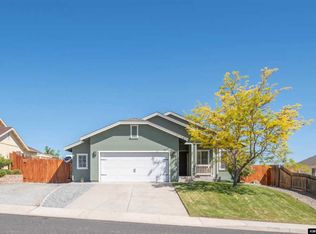Closed
$539,000
741 Burgundy Ct, Reno, NV 89506
4beds
1,780sqft
Single Family Residence
Built in 1999
0.36 Acres Lot
$542,800 Zestimate®
$303/sqft
$2,500 Estimated rent
Home value
$542,800
$494,000 - $597,000
$2,500/mo
Zestimate® history
Loading...
Owner options
Explore your selling options
What's special
Move in ready single story home in a cul-de-sac with a 3 car garage, beautiful mountain views and plenty of great updates! The 0.36 acre lot sits atop a hill and just a few steps from trail access and backs up to a ravine which provides privacy and panoramic views. The kitchen has all brand new LG appliances; LG Smart fridge, gas range, dishwasher and built in microwave., The home's int/ext paint, laminate flooring, water heater and windows are basically brand new. Other notable features include: dog run, Nest Thermostat, Ring cameras, vaulted ceilings, covered patio and the fridge and freezer in the garage are included.
Zillow last checked: 8 hours ago
Listing updated: May 30, 2025 at 02:57pm
Listed by:
J.D. Drakulich S.168383 775-342-5883,
Dickson Realty - Downtown
Bought with:
Michelle Hahl, S.188233
RE/MAX Professionals-Reno
Mike Wood Team
RE/MAX Professionals-Reno
Source: NNRMLS,MLS#: 250004584
Facts & features
Interior
Bedrooms & bathrooms
- Bedrooms: 4
- Bathrooms: 2
- Full bathrooms: 2
Heating
- Forced Air, Natural Gas
Cooling
- Central Air, Refrigerated
Appliances
- Included: Additional Refrigerator(s), Dishwasher, Disposal, Dryer, Gas Range, Microwave, Refrigerator, Washer
- Laundry: Cabinets, Laundry Area, Laundry Room
Features
- High Ceilings, Master Downstairs, Smart Thermostat, Walk-In Closet(s)
- Flooring: Carpet, Laminate
- Windows: Blinds, Double Pane Windows, Vinyl Frames
- Has fireplace: No
Interior area
- Total structure area: 1,780
- Total interior livable area: 1,780 sqft
Property
Parking
- Total spaces: 3
- Parking features: Attached, Garage Door Opener
- Attached garage spaces: 3
Features
- Stories: 1
- Patio & porch: Patio
- Exterior features: Dog Run
- Fencing: Back Yard
- Has view: Yes
- View description: Mountain(s), Valley
Lot
- Size: 0.36 Acres
- Features: Cul-De-Sac, Landscaped, Level, Open Lot, Sloped Down
Details
- Parcel number: 57006211
- Zoning: SF8
Construction
Type & style
- Home type: SingleFamily
- Property subtype: Single Family Residence
Materials
- Foundation: Crawl Space
- Roof: Composition,Pitched,Shingle
Condition
- New construction: No
- Year built: 1999
Utilities & green energy
- Sewer: Public Sewer
- Water: Public
- Utilities for property: Cable Available, Electricity Available, Internet Available, Natural Gas Available, Phone Available, Sewer Available, Water Available, Cellular Coverage, Water Meter Installed
Community & neighborhood
Security
- Security features: Security System Owned, Smoke Detector(s)
Location
- Region: Reno
- Subdivision: Peavine Heights 2
Other
Other facts
- Listing terms: 1031 Exchange,Cash,Conventional,FHA,VA Loan
Price history
| Date | Event | Price |
|---|---|---|
| 5/30/2025 | Sold | $539,000$303/sqft |
Source: | ||
| 5/15/2025 | Contingent | $539,000$303/sqft |
Source: | ||
| 4/27/2025 | Pending sale | $539,000$303/sqft |
Source: | ||
| 4/10/2025 | Listed for sale | $539,000+9.7%$303/sqft |
Source: | ||
| 5/12/2023 | Sold | $491,500-1.5%$276/sqft |
Source: | ||
Public tax history
| Year | Property taxes | Tax assessment |
|---|---|---|
| 2025 | $2,298 +3% | $98,767 -0.6% |
| 2024 | $2,232 +3% | $99,361 +1.9% |
| 2023 | $2,167 +3% | $97,535 +24.5% |
Find assessor info on the county website
Neighborhood: Raleigh Heights
Nearby schools
GreatSchools rating
- 4/10Alice L Smith Elementary SchoolGrades: PK-6Distance: 0.9 mi
- 3/10William O'brien Middle SchoolGrades: 6-8Distance: 2.5 mi
- 2/10North Valleys High SchoolGrades: 9-12Distance: 1.5 mi
Schools provided by the listing agent
- Elementary: Smith, Alice
- Middle: OBrien
- High: North Valleys
Source: NNRMLS. This data may not be complete. We recommend contacting the local school district to confirm school assignments for this home.
Get a cash offer in 3 minutes
Find out how much your home could sell for in as little as 3 minutes with a no-obligation cash offer.
Estimated market value$542,800
Get a cash offer in 3 minutes
Find out how much your home could sell for in as little as 3 minutes with a no-obligation cash offer.
Estimated market value
$542,800

