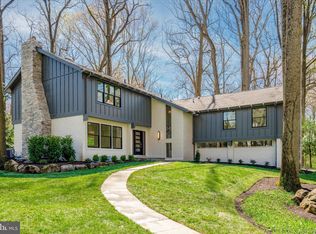Coming on the market after 27+ years! Location, Location, Location. Welcome to 741 Camp Woods Road in Villanova; French colonial in the sought out neighborhood in Radnor Township. This home sits on a .72 acre on a cul-de-sac road. Recently painted exterior and trim. The lawn is a combination of Zoysia and Bluegrass well cared and maintained. Evergreen shrubs have been planted and abundance of perennials around the property will provide color and beauty through Spring to Fall. Outdoor lighting matches perfectly to the style of the house. Recently refinished hardwood floors through out except where its carpeted. Flag stone walkway leads to the front door that opens to the teak parquet foyer, on the main floor to the right of the foyer is the living room with professional faux painted walls, wood burning fire place, crown molding, and window soffits - one of a kind. Big windows bring in daylight through out the day. French doors from living room opens to the deck. To the left of the foyer is the formal dining room with custom moldings, window soffits and hardwood floor. The foyer has a powder room with marble flooring and custom copper sink bowl. Family room features exposed beam look ceiling. Beautiful brick wall with gas fire place. Newer French doors from family room opens to the deck, deck links the family room and the living room which is great for entertaining. Exposed beams in kitchen match the family room. French country style kitchen has breakfast area, granite counter tops, two stacked ovens, newer Miele dishwasher, pantry in the adjacent room. Breakfast area leads to the brick patio through sliding doors. A good size office is located off the kitchen. Laundry area with Pantry and wash tub is located between the kitchen and garage. Over sized garage with three windows, high ceiling with exposed painted beams and separate door to the back yard. This ends the Main Floor. Stairs from the foyer takes you up to the second level. Second floor has spacious primary bedroom, primary bath, vanity area, and walk in closet. Three additional bedrooms with hallway bathroom has been completely redone. The hallway has a drop down stairs that leads to the attic, with a large cedar closet for extra storage. Attic has enhanced thickness of insulation, an attic fan with timer and new end gable vents. Finished walk out basement with full bath, recessed lighting , utility closet with newer 80 gallon hot water heater, and newer HVAC system. The walk-out basement is a perfect area to create your media room, home gym, or man-cave! Home has a in-ground pool. Pool measures 20' x 40', with a nine foot deep end. Pool is cleaned, freshly painted and ready for enjoyment. Property back to large wooded area perfect for nature lovers and bird watchers in a peacefully quiet neighborhood. Note: If you have any questions or concerns about the real estate taxes for this property, you should contact the Delaware County Treasurer's Office. All MLS information is deemed accurate but not guaranteed and should be independently verified. Super convenient to all the great dinning and shops the main line offers. Also convenient to the Blue Route, Rt 76, Rt 3 , Rt 252, and the Radnor R5 train station (SEPTA Paoli/Thorndale/ Philly). And added bonus for golfers: Radnor Valley Country Club is at the end of this street and Over Brook Golf Club is around the corner. Close to Radnor Trail and Valley Forge National Park which is only 8 miles away. A dozen Universities- Villanova University, Cabrini University...Seller is a licensed agent.
This property is off market, which means it's not currently listed for sale or rent on Zillow. This may be different from what's available on other websites or public sources.
