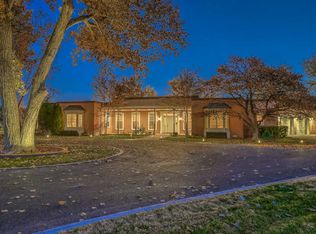Sold
Price Unknown
741 Chavez Rd NW, Los Ranchos De Albuquerque, NM 87107
3beds
2,159sqft
Single Family Residence
Built in 1916
0.52 Acres Lot
$717,200 Zestimate®
$--/sqft
$2,457 Estimated rent
Home value
$717,200
$660,000 - $782,000
$2,457/mo
Zestimate® history
Loading...
Owner options
Explore your selling options
What's special
This great home is nestled underneath a canopy of trees in a lush and verdant setting in the heart of the Village of Los Ranchos. Surrounded by large multi-million dollar estates and the renowned Casa Rondena winery, the location of this great property can't be beat. Walk for miles along the acequia trails and enjoy easy access to the Bosque trail system. The home has been lovingly maintained and updated by the current owner. Updates include an owned solar system that powers the entire home, a beautiful kitchen with knotty alder cabinetry, rich granite and updated appliances, 2 charming bathrooms featuring handcrafted talavera tile, 2 kiva fireplaces and brick floors. There is also a detached single car garage with a workshop. The property is completely fenced & offers an electronic gate.
Zillow last checked: 8 hours ago
Listing updated: January 13, 2025 at 10:09am
Listed by:
Dominic Serna 505-319-1604,
Keller Williams Realty
Bought with:
John B Edward, 11766
The Edward Group, LLC
Source: SWMLS,MLS#: 1063641
Facts & features
Interior
Bedrooms & bathrooms
- Bedrooms: 3
- Bathrooms: 2
- Full bathrooms: 1
- 3/4 bathrooms: 1
Primary bedroom
- Level: Main
- Area: 312.8
- Dimensions: 18.4 x 17
Bedroom 2
- Level: Main
- Area: 148.05
- Dimensions: 14.1 x 10.5
Bedroom 3
- Level: Main
- Area: 199.76
- Dimensions: 12.4 x 16.11
Dining room
- Level: Main
- Area: 198.72
- Dimensions: 18.4 x 10.8
Kitchen
- Level: Main
- Area: 155.4
- Dimensions: 11.1 x 14
Living room
- Level: Main
- Area: 421.2
- Dimensions: 19.5 x 21.6
Heating
- Ductless, Multiple Heating Units
Cooling
- Ductless, Refrigerated
Appliances
- Included: Dryer, Dishwasher, Free-Standing Gas Range, Disposal, Microwave, Refrigerator, Washer
- Laundry: Electric Dryer Hookup
Features
- Beamed Ceilings, Breakfast Bar, Breakfast Area, Entrance Foyer, Great Room, Country Kitchen, Main Level Primary
- Flooring: Brick
- Windows: Double Pane Windows, Insulated Windows
- Has basement: No
- Number of fireplaces: 2
- Fireplace features: Kiva, Wood Burning
Interior area
- Total structure area: 2,159
- Total interior livable area: 2,159 sqft
Property
Parking
- Total spaces: 2
- Parking features: Detached, Garage, Storage, Workshop in Garage
- Garage spaces: 1
- Carport spaces: 1
- Covered spaces: 2
Features
- Levels: One
- Stories: 1
- Patio & porch: Covered, Patio, Screened
- Exterior features: Fully Fenced, Fence, Private Yard
- Fencing: Back Yard,Front Yard
Lot
- Size: 0.52 Acres
- Features: Lawn, Landscaped, Trees
Details
- Additional structures: Storage, Workshop
- Parcel number: 101406229041920322
- Zoning description: AC
Construction
Type & style
- Home type: SingleFamily
- Architectural style: Pueblo
- Property subtype: Single Family Residence
Materials
- Adobe, Frame, Stucco
- Roof: Flat
Condition
- Resale
- New construction: No
- Year built: 1916
Utilities & green energy
- Sewer: Public Sewer
- Water: Public
- Utilities for property: Electricity Connected, Natural Gas Connected, Sewer Connected, Water Connected
Green energy
- Energy generation: None
Community & neighborhood
Location
- Region: Los Ranchos De Albuquerque
Other
Other facts
- Listing terms: Cash,Conventional,VA Loan
Price history
| Date | Event | Price |
|---|---|---|
| 4/14/2025 | Listing removed | $3,500$2/sqft |
Source: Zillow Rentals Report a problem | ||
| 3/19/2025 | Price change | $3,500-7.9%$2/sqft |
Source: Zillow Rentals Report a problem | ||
| 3/4/2025 | Price change | $3,800+8.6%$2/sqft |
Source: Zillow Rentals Report a problem | ||
| 3/3/2025 | Listed for rent | $3,500$2/sqft |
Source: Zillow Rentals Report a problem | ||
| 9/11/2024 | Listing removed | $3,500$2/sqft |
Source: Zillow Rentals Report a problem | ||
Public tax history
| Year | Property taxes | Tax assessment |
|---|---|---|
| 2025 | $8,173 +67.8% | $211,145 +62.7% |
| 2024 | $4,869 -1.1% | $129,753 |
| 2023 | $4,924 -0.7% | $129,753 -3.6% |
Find assessor info on the county website
Neighborhood: 87107
Nearby schools
GreatSchools rating
- 8/10Alvarado Elementary SchoolGrades: PK-5Distance: 0.6 mi
- 4/10Taft Middle SchoolGrades: 6-8Distance: 0.3 mi
- 4/10Valley High SchoolGrades: 9-12Distance: 2.3 mi
Schools provided by the listing agent
- Elementary: Alvarado
- Middle: Taft
- High: Valley
Source: SWMLS. This data may not be complete. We recommend contacting the local school district to confirm school assignments for this home.
Get a cash offer in 3 minutes
Find out how much your home could sell for in as little as 3 minutes with a no-obligation cash offer.
Estimated market value$717,200
Get a cash offer in 3 minutes
Find out how much your home could sell for in as little as 3 minutes with a no-obligation cash offer.
Estimated market value
$717,200
