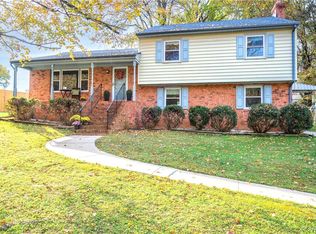GET HERE FAST!! Solid All Brick Rancher, One level living. Features of this Home includes Wood Floors (Wood Floors underneath the carpet in the living room.) 3 Bedrooms (Wood Floors), 2 Bathrooms, Formal Living Room w/ Large Picture Window, Formal Dining Room w/ Chandelier & Wood Flooring Full Eat-In Kitchen w/Plenty of Cabinetry (Refrigerator to convey.) Spacious & Bright Family Den w/ Wood Burning Brick Fireplace & Wood Flooring. The Exterior of this Home boasts a Large Paved Driveway w/ Covered Parking Pad, Attached Front Storage Area, Full Front Porch, Fenced Level Large Back Yard & Nice Screened in Porch w/ Ceiling Fan makes this a Great Area for Entertaining or Relaxing. 1-Year Cinch Home Warranty Included for the New Home Owner(s). This is a Great Home for the Offering, Add Your Own Touches & Watch your Investment Grow. **More Pictures Coming Soon.**
This property is off market, which means it's not currently listed for sale or rent on Zillow. This may be different from what's available on other websites or public sources.
