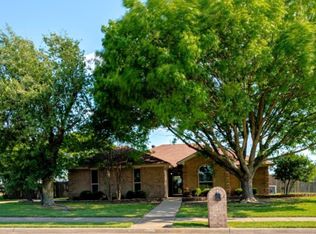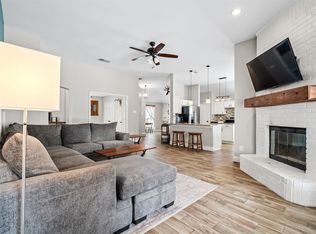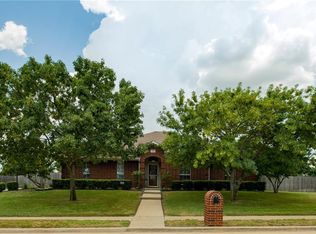Sold
Price Unknown
741 Crest Ridge Dr, Midlothian, TX 76065
4beds
2,134sqft
Single Family Residence
Built in 2001
0.5 Acres Lot
$351,900 Zestimate®
$--/sqft
$2,650 Estimated rent
Home value
$351,900
$324,000 - $384,000
$2,650/mo
Zestimate® history
Loading...
Owner options
Explore your selling options
What's special
Prepare to be amazed by the sense of space and versatility in this charming home! With two living areas, a formal dining room, and four bedrooms—or three bedrooms plus a generously sized home office—there’s room for everyone. The home features two full bathrooms and ample closet space, making it as practical as it is inviting.
Nestled on half an acre just minutes from town, this property offers the perfect blend of tranquility and convenience. You'll love being close to schools, shopping, and dining, with easy access to major highways.
While the home is move-in ready, it’s the perfect canvas for adding your personal touch to truly make it your own.
BAC Offered and there is no survey.
Don’t miss your opportunity to own this versatile and well-located home!
Zillow last checked: 8 hours ago
Listing updated: June 19, 2025 at 07:28pm
Listed by:
Kellie Fancher 0505106 972-293-4550,
RE/MAX Preferred Associates 972-293-4550
Bought with:
Hailey Emery
Emery Realty, LLC
Source: NTREIS,MLS#: 20809347
Facts & features
Interior
Bedrooms & bathrooms
- Bedrooms: 4
- Bathrooms: 2
- Full bathrooms: 2
Primary bedroom
- Features: Ceiling Fan(s), Dual Sinks, En Suite Bathroom, Linen Closet, Separate Shower, Walk-In Closet(s)
- Level: First
Bedroom
- Features: Ceiling Fan(s), Walk-In Closet(s)
- Level: First
Bedroom
- Features: Ceiling Fan(s), Walk-In Closet(s)
- Level: First
Bedroom
- Features: Ceiling Fan(s), Walk-In Closet(s)
- Level: First
Bedroom
- Features: Ceiling Fan(s), Walk-In Closet(s)
- Level: First
Dining room
- Level: First
Kitchen
- Features: Breakfast Bar, Built-in Features
- Level: First
Living room
- Level: First
Living room
- Features: Ceiling Fan(s), Fireplace
- Level: First
Heating
- Central, Electric, Fireplace(s)
Cooling
- Central Air, Ceiling Fan(s), Electric
Appliances
- Included: Dishwasher
- Laundry: Washer Hookup, Electric Dryer Hookup, Laundry in Utility Room
Features
- Decorative/Designer Lighting Fixtures, Open Floorplan, Vaulted Ceiling(s), Walk-In Closet(s)
- Flooring: Carpet, Laminate
- Windows: Window Coverings
- Has basement: No
- Number of fireplaces: 1
- Fireplace features: Family Room, Masonry, Wood Burning
Interior area
- Total interior livable area: 2,134 sqft
Property
Parking
- Total spaces: 2
- Parking features: Concrete, Door-Single, Garage, Garage Door Opener, On Site, Open, Outside
- Attached garage spaces: 2
- Has uncovered spaces: Yes
Features
- Levels: One
- Stories: 1
- Patio & porch: Covered
- Pool features: None
- Fencing: Back Yard,Wood,Wrought Iron
Lot
- Size: 0.50 Acres
- Features: Back Yard, Cleared, Interior Lot, Lawn, Landscaped
Details
- Parcel number: 216801
Construction
Type & style
- Home type: SingleFamily
- Architectural style: Traditional,Detached
- Property subtype: Single Family Residence
Materials
- Roof: Composition
Condition
- Year built: 2001
Utilities & green energy
- Sewer: Public Sewer
- Water: Public
- Utilities for property: Sewer Available, Separate Meters, Water Available
Community & neighborhood
Community
- Community features: Curbs, Sidewalks
Location
- Region: Midlothian
- Subdivision: Hill Crest Ph III
Price history
| Date | Event | Price |
|---|---|---|
| 1/31/2025 | Sold | -- |
Source: NTREIS #20809347 Report a problem | ||
| 1/21/2025 | Pending sale | $375,000$176/sqft |
Source: NTREIS #20809347 Report a problem | ||
| 1/19/2025 | Contingent | $375,000$176/sqft |
Source: NTREIS #20809347 Report a problem | ||
| 1/12/2025 | Listed for sale | $375,000$176/sqft |
Source: NTREIS #20809347 Report a problem | ||
Public tax history
| Year | Property taxes | Tax assessment |
|---|---|---|
| 2025 | -- | $360,782 -2.5% |
| 2024 | $7,402 +96.6% | $369,934 +12.7% |
| 2023 | $3,764 -25.1% | $328,358 +10% |
Find assessor info on the county website
Neighborhood: Hill Crest
Nearby schools
GreatSchools rating
- 7/10Mount Peak Elementary SchoolGrades: PK-5Distance: 0.8 mi
- 7/10Earl & Marthalu Dieterich MiddleGrades: 6-8Distance: 3.2 mi
- 6/10Midlothian High SchoolGrades: 9-12Distance: 3.9 mi
Schools provided by the listing agent
- Elementary: Mtpeak
- Middle: Dieterich
- High: Midlothian
- District: Midlothian ISD
Source: NTREIS. This data may not be complete. We recommend contacting the local school district to confirm school assignments for this home.
Get a cash offer in 3 minutes
Find out how much your home could sell for in as little as 3 minutes with a no-obligation cash offer.
Estimated market value$351,900
Get a cash offer in 3 minutes
Find out how much your home could sell for in as little as 3 minutes with a no-obligation cash offer.
Estimated market value
$351,900


