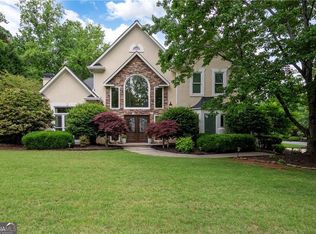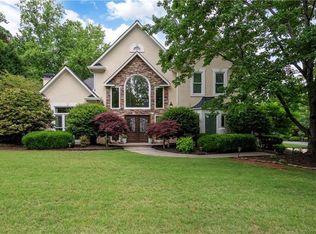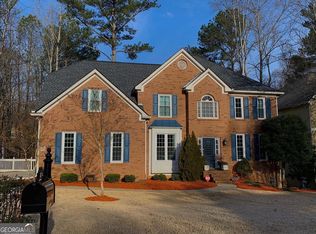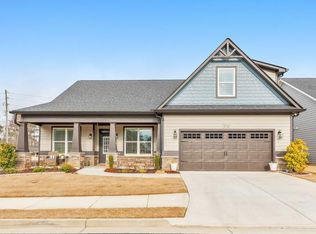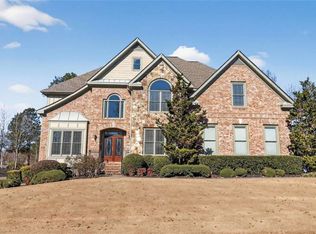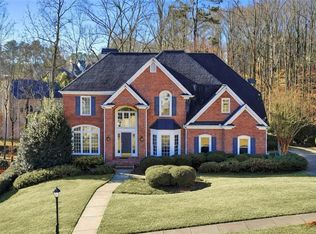Discover an incredible opportunity to enjoy luxurious ranch-style living in the highly sought-after Hardage Farm community—just minutes from charming downtown Marietta. This beautifully designed home offers the ideal blend of comfortable single-level living paired with a two guest rooms smart bonus space to fit your lifestyle. The inviting open floor plan flows effortlessly from the foyer into a spacious great room featuring a striking stack-stone fireplace. The adjoining dining area and gourmet kitchen make this the perfect space for both everyday living and entertaining. The kitchen opens directly onto a level patio and private backyard—an ideal setting for cozy gatherings, weekend cookouts, and relaxed outdoor living. Elegant finishes and abundant natural light create a warm, welcoming atmosphere throughout the home. Having the primary suite on one side of the home, with two additional bedrooms connected by a Jack-and-Jill bath on the main level, along with a fourth bedroom upstairs featuring a fully renovated en-suite bath, creates an ideal layout for both residents and guests alike. Enjoy the peace of mind that comes with numerous upgrades, including new flooring, fresh interior paint, plantation shutters, a new HVAC system, a new hot water heater, and more. All of this in a prime location close to historic Marietta Square, Kennesaw Mountain National Battlefield, top-rated Cobb County schools, and fantastic shopping and dining. Experience this beautiful Hardage Farm home for yourself—you’ll instantly feel right at home!
Pending
$745,000
741 Crossfire Rdg NW, Marietta, GA 30064
4beds
3,426sqft
Est.:
Single Family Residence, Residential
Built in 1992
0.36 Acres Lot
$729,900 Zestimate®
$217/sqft
$63/mo HOA
What's special
- 123 days |
- 974 |
- 32 |
Zillow last checked: 8 hours ago
Listing updated: February 13, 2026 at 04:06am
Listing Provided by:
ELLEN CARMACK,
Ansley Real Estate 770-354-6799
Source: FMLS GA,MLS#: 7670723
Facts & features
Interior
Bedrooms & bathrooms
- Bedrooms: 4
- Bathrooms: 4
- Full bathrooms: 3
- 1/2 bathrooms: 1
- Main level bathrooms: 2
- Main level bedrooms: 3
Rooms
- Room types: Bonus Room, Great Room
Primary bedroom
- Features: Master on Main, Split Bedroom Plan
- Level: Master on Main, Split Bedroom Plan
Bedroom
- Features: Master on Main, Split Bedroom Plan
Primary bathroom
- Features: Double Vanity, Separate Tub/Shower, Whirlpool Tub
Dining room
- Features: Open Concept, Separate Dining Room
Kitchen
- Features: Breakfast Room, Cabinets White, Kitchen Island, Stone Counters
Heating
- Natural Gas
Cooling
- Ceiling Fan(s), Central Air, Electric
Appliances
- Included: Dishwasher, Disposal, Electric Cooktop, Electric Range, Microwave, Self Cleaning Oven
- Laundry: Main Level
Features
- Cathedral Ceiling(s), High Ceilings 9 ft Upper, High Ceilings 10 ft Main, High Speed Internet, Vaulted Ceiling(s)
- Flooring: Carpet, Ceramic Tile
- Windows: Double Pane Windows
- Basement: None
- Number of fireplaces: 1
- Fireplace features: Gas Log, Gas Starter
- Common walls with other units/homes: No Common Walls
Interior area
- Total structure area: 3,426
- Total interior livable area: 3,426 sqft
- Finished area above ground: 3,426
- Finished area below ground: 0
Video & virtual tour
Property
Parking
- Total spaces: 3
- Parking features: Garage, Garage Faces Side, Kitchen Level, Level Driveway
- Garage spaces: 3
- Has uncovered spaces: Yes
Accessibility
- Accessibility features: None
Features
- Levels: Two
- Stories: 2
- Patio & porch: Patio
- Exterior features: Private Yard
- Pool features: None
- Has spa: Yes
- Spa features: Bath, None
- Fencing: Fenced
- Has view: Yes
- View description: Trees/Woods
- Waterfront features: None
- Body of water: None
Lot
- Size: 0.36 Acres
- Features: Back Yard, Landscaped, Level
Details
- Additional structures: None
- Parcel number: 20028200890
- Other equipment: Irrigation Equipment
- Horse amenities: None
Construction
Type & style
- Home type: SingleFamily
- Architectural style: Traditional
- Property subtype: Single Family Residence, Residential
Materials
- HardiPlank Type, Stucco
- Foundation: Slab
- Roof: Composition
Condition
- Resale
- New construction: No
- Year built: 1992
Utilities & green energy
- Electric: None
- Sewer: Public Sewer
- Water: Public
- Utilities for property: Cable Available, Electricity Available, Natural Gas Available, Phone Available, Underground Utilities, Water Available
Green energy
- Energy efficient items: None
- Energy generation: None
Community & HOA
Community
- Features: Clubhouse, Homeowners Assoc, Near Schools, Near Shopping, Near Trails/Greenway, Pickleball, Playground, Pool, Street Lights, Swim Team, Tennis Court(s)
- Security: Security System Owned, Smoke Detector(s)
- Subdivision: Hardage Farm
HOA
- Has HOA: Yes
- Services included: Swim, Tennis
- HOA fee: $750 annually
Location
- Region: Marietta
Financial & listing details
- Price per square foot: $217/sqft
- Annual tax amount: $846
- Date on market: 10/23/2025
- Cumulative days on market: 176 days
- Ownership: Fee Simple
- Electric utility on property: Yes
- Road surface type: Paved
Estimated market value
$729,900
$686,000 - $781,000
$3,343/mo
Price history
Price history
| Date | Event | Price |
|---|---|---|
| 2/9/2026 | Pending sale | $745,000$217/sqft |
Source: | ||
| 10/23/2025 | Listed for sale | $745,000-0.7%$217/sqft |
Source: | ||
| 10/23/2025 | Listing removed | $749,900$219/sqft |
Source: | ||
| 9/2/2025 | Price change | $749,900-1.3%$219/sqft |
Source: | ||
| 8/14/2025 | Listed for sale | $760,000$222/sqft |
Source: | ||
Public tax history
Public tax history
Tax history is unavailable.BuyAbility℠ payment
Est. payment
$4,001/mo
Principal & interest
$3466
Property taxes
$472
HOA Fees
$63
Climate risks
Neighborhood: 30064
Nearby schools
GreatSchools rating
- 8/10West Side Elementary SchoolGrades: K-5Distance: 2.7 mi
- 6/10Marietta Middle SchoolGrades: 7-8Distance: 2.9 mi
- 7/10Marietta High SchoolGrades: 9-12Distance: 2 mi
Schools provided by the listing agent
- Elementary: West Side - Cobb
- Middle: Marietta
- High: Marietta
Source: FMLS GA. This data may not be complete. We recommend contacting the local school district to confirm school assignments for this home.
