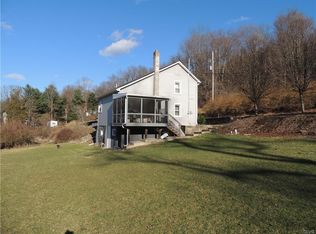Sold for $550,000 on 01/12/24
$550,000
741 Lower Cherry Valley Rd, Stroudsburg, PA 18360
2beds
1,302sqft
Single Family Residence
Built in 1960
35.75 Acres Lot
$580,600 Zestimate®
$422/sqft
$1,989 Estimated rent
Home value
$580,600
$523,000 - $644,000
$1,989/mo
Zestimate® history
Loading...
Owner options
Explore your selling options
What's special
Offer Accepted. Back Up Offers Entertained. 35+ ACRE 2BR 1.5BA FARMETTE Retreat In Highly DESIRABLE Cherry Valley! SPECTACULAR VIEWS! Made For The Outdoors Enthusiast! SPRAWLING Cleared & Wooded Land! PRIVATE Fishing & Hunting, ATV Trails, Hiking, Wooden Bridge Crosses CHERRY CREEK, POND, & Small BARN w/Stalls & Fencing! Hand-Planted Spruce & Fruit Trees! Interior Boasts Pergo Outlast+ Flooring, Cozy LR w/Propane Fireplace, NEWLY Redone 1st Fl Bath w/ Walk-In Tiled Shower, Spacious Primary BR w/ Lav, Tons Of Storage, NEW Pella Windows, And Pella Sliders That Lead To The LARGE Covered Patio AND HOT TUB! Great For Enjoying The Peaceful Views OR Entertaining! Previous Expired 2-Acre Septic Permit For Potential Of 2nd Home! Surrounded By Nature But Conveniently Located! The Perfect HOMESTEAD For The HOLIDAYS!
Zillow last checked: 8 hours ago
Listing updated: March 03, 2025 at 01:49am
Listed by:
James A. Dellaria 570-350-3404,
Keller Williams Real Estate - Stroudsburg
Bought with:
Wendi Maioriello, RS157357A
Redstone Run Realty, LLC - Stroudsburg
Source: PMAR,MLS#: PM-110997
Facts & features
Interior
Bedrooms & bathrooms
- Bedrooms: 2
- Bathrooms: 2
- Full bathrooms: 1
- 1/2 bathrooms: 1
Primary bedroom
- Description: 2 Large Closets
- Level: Second
- Area: 502.98
- Dimensions: 20.2 x 24.9
Bedroom 2
- Description: Large Walk-In Closet, Sliders To Patio
- Level: First
- Area: 119
- Dimensions: 10 x 11.9
Primary bathroom
- Description: Lav / Storage
- Level: Second
- Area: 55.59
- Dimensions: 5.1 x 10.9
Bathroom 2
- Description: Walk-In Tiled Shower W/ Dual Showerheads
- Level: First
- Area: 89.15
- Dimensions: 15.11 x 5.9
Eating area
- Description: Resilient Flooring
- Level: First
- Area: 61.15
- Dimensions: 7.11 x 8.6
Other
- Description: Resilient Flooring
- Level: First
- Area: 49
- Dimensions: 7 x 7
Kitchen
- Description: Resilient Flooring
- Level: First
- Area: 85
- Dimensions: 10 x 8.5
Laundry
- Description: Resilient Flooring
- Level: First
- Area: 44.08
- Dimensions: 7.11 x 6.2
Living room
- Description: Propane Free-Standing Fireplace
- Level: First
- Area: 219.09
- Dimensions: 15.11 x 14.5
Other
- Description: Outdoor Covered Patio
- Level: Main
Other
- Description: Outdoor Barn W/ Stalls & Garage Space
- Level: Main
Other
- Description: Outdoor Utility Storage
- Level: Main
Heating
- Forced Air, Electric
Cooling
- Ceiling Fan(s), Central Air
Appliances
- Included: Propane Cooktop, Range, Electric Range, Refrigerator, Water Heater, Dishwasher, Microwave, Washer, Dryer, Water Softener Owned
- Laundry: Electric Dryer Hookup, Washer Hookup
Features
- Pantry, Storage
- Flooring: Laminate, Tile, Other
- Basement: Crawl Space
- Has fireplace: Yes
- Fireplace features: Free Standing, Gas
- Common walls with other units/homes: No Common Walls
Interior area
- Total structure area: 1,302
- Total interior livable area: 1,302 sqft
- Finished area above ground: 1,302
- Finished area below ground: 0
Property
Parking
- Total spaces: 1
- Parking features: Garage
- Garage spaces: 1
Features
- Stories: 2
- Patio & porch: Patio, Porch, Deck, Covered
- Has spa: Yes
- Spa features: Above Ground
Lot
- Size: 35.75 Acres
- Features: Cleared, Wooded, Other, See Remarks, Not In Development, Views
Details
- Additional structures: Barn(s), Shed(s), Storage
- Parcel number: 07.4.1.10
- Zoning description: Residential
Construction
Type & style
- Home type: SingleFamily
- Architectural style: Cape Cod
- Property subtype: Single Family Residence
Materials
- Stone Veneer, Vinyl Siding
- Roof: Shingle
Condition
- Year built: 1960
Utilities & green energy
- Electric: 200+ Amp Service
- Sewer: Cesspool
- Water: Well
Community & neighborhood
Location
- Region: Stroudsburg
- Subdivision: None
HOA & financial
HOA
- Has HOA: No
Other
Other facts
- Listing terms: Cash,Conventional,FHA,VA Loan
- Road surface type: Paved
Price history
| Date | Event | Price |
|---|---|---|
| 1/12/2024 | Sold | $550,000$422/sqft |
Source: PMAR #PM-110997 Report a problem | ||
| 11/15/2023 | Listed for sale | $550,000+103.7%$422/sqft |
Source: PMAR #PM-110997 Report a problem | ||
| 12/15/2016 | Sold | $270,000-3.5%$207/sqft |
Source: PMAR #PM-40758 Report a problem | ||
| 10/20/2016 | Listed for sale | $279,900-13.9%$215/sqft |
Source: Realty Executives - Stroudsburg #PM-40758 Report a problem | ||
| 10/17/2015 | Listing removed | $324,900$250/sqft |
Source: Realty Executives #PM-25390 Report a problem | ||
Public tax history
| Year | Property taxes | Tax assessment |
|---|---|---|
| 2025 | $5,710 +4.7% | $171,940 |
| 2024 | $5,452 +2.5% | $171,940 |
| 2023 | $5,320 +2.6% | $171,940 |
Find assessor info on the county website
Neighborhood: 18360
Nearby schools
GreatSchools rating
- 7/10Stroudsburg Middle SchoolGrades: 5-7Distance: 6.3 mi
- 7/10Stroudsburg High SchoolGrades: 10-12Distance: 6.4 mi
- 7/10Stroudsburg Junior High SchoolGrades: 8-9Distance: 6.5 mi

Get pre-qualified for a loan
At Zillow Home Loans, we can pre-qualify you in as little as 5 minutes with no impact to your credit score.An equal housing lender. NMLS #10287.
Sell for more on Zillow
Get a free Zillow Showcase℠ listing and you could sell for .
$580,600
2% more+ $11,612
With Zillow Showcase(estimated)
$592,212