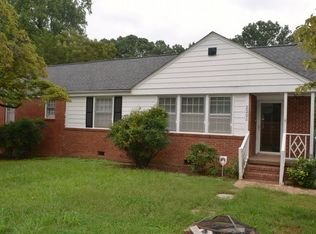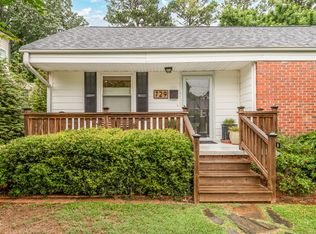Popular 5 Points area! Custom home w/4 beds & 3.5 baths+bonus & walkup attic all on .26 acre lot! SMART HOME! Main Level 9 foot ceilings & job laid hardwoods. Hardwood stairs&second floor hall. Beautiful trim work. Formal dining or office space. Large family room opens to chef's kitchen:gas range+hood, oversized breakfast bar island w/sink. MAIN LEVEL MASTER w/private access to spacious deck. Tankless water heater. NO HOA! Minutes to shopping,parks,breweries& restaurants! See Attach Doc for Det Garage Est
This property is off market, which means it's not currently listed for sale or rent on Zillow. This may be different from what's available on other websites or public sources.

