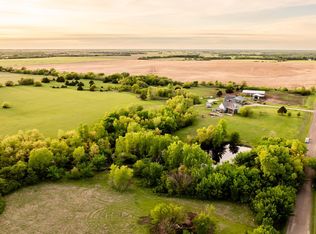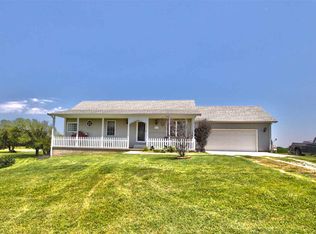Less than 2 miles off the highway this rural property sits on 31.8 acres with native grasses and a pond. This residence boasts so many amenities that include a 40 x 24 farm shed, a 36 x 60 insulated outbuilding with central heat and air and full bath. West of the shop 50 amp service is available for the perfect place to hookup an RV. Attached over-sized 2 car garage 28'4 x 25'8 with tons of storage space. Inside the main floor spans 1700 sq ft. with 2 bedrooms and 2 ½ baths, main floor laundry, 9 ft. ceilings, large open entryway, gas fireplace, formal dining room, walk in pantry 4'2 x 9, high end kitchen, and 27 windows to check out the amazing view from any room! The large unfinished basement offers, roughed in shower, tubing for radiant heat installed, concrete storm room, at grade level walk-out, covered patio and deck. During the summertime enjoy the above ground pool with a wood deck or the hot tub under the covered patio. Plenty of room for all your pool toys in the 10 x 7 picturesque pool shed. Worried about losing electricity in the country? No worries here as this home has been set up to run off backup generator. The natural gas generator will run the sump pump, refrigerator, deep freezer, lights and receptacles.
This property is off market, which means it's not currently listed for sale or rent on Zillow. This may be different from what's available on other websites or public sources.


