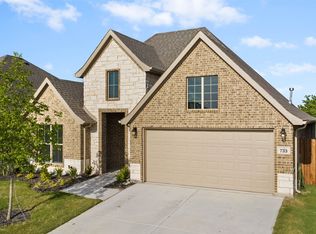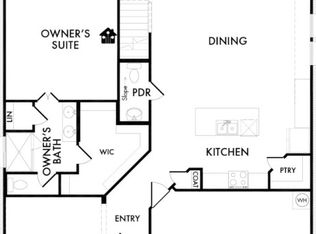Sold
Street View
Price Unknown
741 Nandina Rd, Weatherford, TX 76086
3beds
1,761sqft
Single Family Residence
Built in 2022
6,838.92 Square Feet Lot
$340,000 Zestimate®
$--/sqft
$2,742 Estimated rent
Home value
$340,000
$323,000 - $357,000
$2,742/mo
Zestimate® history
Loading...
Owner options
Explore your selling options
What's special
Welcome to 741 Nandina Rd in the sought-after Montclaire subdivision. This beautifully maintained 3-bedroom, 2-bath home offers 1,761 square feet of comfortable living space on a spacious 6,839 sq ft lot. Step inside to find an open-concept layout with a large living area anchored by a cozy wood-burning or gas powered fireplace, perfect for gatherings or relaxing evenings. The home builder (Antares) thought this home out very carefully when building and added many details in the layout that make this home unique, a step above competitors.
The kitchen features a center island, stainless steel appliances, osmosis system available, walk in pantry, and a breakfast nook that flows seamlessly into the living space—ideal for entertaining. The oversized utility room offers extra storage. The private primary suite includes a walk-in closet, dual vanities, a soaking tub, and a separate shower.
Enjoy peace of mind with new Andersen energy-efficient windows, a recently replaced dishwasher and disposal (2023), and a well-maintained HVAC system. Outside, the covered patio overlooks a fully fenced backyard.
Located in a quiet, sidewalk-lined neighborhood. This home is within Weatherford ISD and close to shopping, dining, and I-20 for easy commutes.
34 miles to downtown Fort Worth
54 miles to the DFW airport
1.1 miles from Medical City Weatherford Hospital
Don’t miss this move-in-ready gem in one of Weatherford’s most desirable communities!
Zillow last checked: 8 hours ago
Listing updated: December 18, 2025 at 04:43am
Listed by:
Mckynsi May 0722120 817-773-1264,
Bray Real Estate-Ft Worth 817-900-3564
Bought with:
Lisa Kirkpatrick
Kirkpatrick Realty
Source: NTREIS,MLS#: 21022583
Facts & features
Interior
Bedrooms & bathrooms
- Bedrooms: 3
- Bathrooms: 2
- Full bathrooms: 2
Primary bedroom
- Features: Dual Sinks, Walk-In Closet(s)
- Level: First
- Dimensions: 14 x 15
Living room
- Level: First
- Dimensions: 16 x 17
Heating
- Central
Cooling
- Central Air
Appliances
- Included: Dryer, Dishwasher, Electric Oven, Electric Range, Gas Cooktop, Disposal, Microwave
- Laundry: Washer Hookup, Dryer Hookup, Laundry in Utility Room
Features
- Built-in Features, Double Vanity, Eat-in Kitchen, High Speed Internet, Kitchen Island, Open Floorplan, Pantry, Vaulted Ceiling(s), Walk-In Closet(s)
- Flooring: Luxury Vinyl Plank, Tile
- Has basement: No
- Number of fireplaces: 1
- Fireplace features: Gas, Wood Burning
Interior area
- Total interior livable area: 1,761 sqft
Property
Parking
- Total spaces: 2
- Parking features: Concrete, Driveway, Garage Faces Front, Garage, Garage Door Opener, Inside Entrance
- Attached garage spaces: 2
- Has uncovered spaces: Yes
Features
- Levels: One
- Stories: 1
- Patio & porch: Covered
- Pool features: None, Community
- Fencing: Back Yard,Fenced,Wood,Wrought Iron
Lot
- Size: 6,838 sqft
- Features: Steep Slope, Subdivision, Sloped, Sprinkler System
- Residential vegetation: Cleared
Details
- Parcel number: R000118898
Construction
Type & style
- Home type: SingleFamily
- Architectural style: Craftsman,Contemporary/Modern,Traditional,Detached
- Property subtype: Single Family Residence
Materials
- Brick, Rock, Stone
- Foundation: Slab
- Roof: Composition
Condition
- Year built: 2022
Utilities & green energy
- Sewer: Public Sewer
- Water: Public
- Utilities for property: Cable Available, Electricity Available, Sewer Available, Water Available
Community & neighborhood
Security
- Security features: Security System, Carbon Monoxide Detector(s), Fire Alarm, Smoke Detector(s)
Community
- Community features: Pool, Sidewalks
Location
- Region: Weatherford
- Subdivision: Montclaire
HOA & financial
HOA
- Has HOA: Yes
- HOA fee: $350 annually
- Services included: All Facilities, Association Management
- Association name: Principal Management Group of North Texas
- Association phone: 214-368-4030
Other
Other facts
- Listing terms: Cash,Conventional,FHA,USDA Loan,VA Loan
Price history
| Date | Event | Price |
|---|---|---|
| 12/17/2025 | Sold | -- |
Source: NTREIS #21022583 Report a problem | ||
| 11/18/2025 | Pending sale | $350,000$199/sqft |
Source: NTREIS #21022583 Report a problem | ||
| 9/4/2025 | Price change | $350,000-1.4%$199/sqft |
Source: NTREIS #21022583 Report a problem | ||
| 8/9/2025 | Listed for sale | $355,000+2.9%$202/sqft |
Source: NTREIS #21022583 Report a problem | ||
| 7/8/2023 | Listing removed | -- |
Source: Zillow Rentals Report a problem | ||
Public tax history
| Year | Property taxes | Tax assessment |
|---|---|---|
| 2025 | $6,775 +1.7% | $356,240 +3.1% |
| 2024 | $6,658 +0.3% | $345,430 |
| 2023 | $6,635 +1609.4% | $345,430 +1873.9% |
Find assessor info on the county website
Neighborhood: 76086
Nearby schools
GreatSchools rating
- 7/10Wright Elementary SchoolGrades: PK-5Distance: 0.6 mi
- 6/10Hall Middle SchoolGrades: 6-8Distance: 0.9 mi
- 4/10Weatherford High SchoolGrades: 9-12Distance: 0.8 mi
Schools provided by the listing agent
- Elementary: Wright
- Middle: Tison
- High: Weatherford
- District: Weatherford ISD
Source: NTREIS. This data may not be complete. We recommend contacting the local school district to confirm school assignments for this home.
Get a cash offer in 3 minutes
Find out how much your home could sell for in as little as 3 minutes with a no-obligation cash offer.
Estimated market value$340,000
Get a cash offer in 3 minutes
Find out how much your home could sell for in as little as 3 minutes with a no-obligation cash offer.
Estimated market value
$340,000

