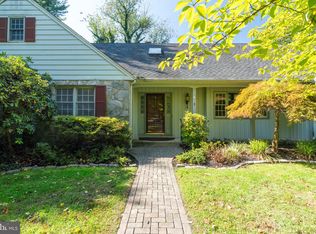Sold for $1,200,000
$1,200,000
741 Paddock Path, Moorestown, NJ 08057
5beds
3,000sqft
Single Family Residence
Built in 1968
0.46 Acres Lot
$1,224,400 Zestimate®
$400/sqft
$4,939 Estimated rent
Home value
$1,224,400
$1.13M - $1.33M
$4,939/mo
Zestimate® history
Loading...
Owner options
Explore your selling options
What's special
Zillow last checked: 8 hours ago
Listing updated: September 05, 2025 at 09:02am
Listed by:
Mr. Naoji Moriuchi 609-781-0080,
Compass New Jersey, LLC - Moorestown
Bought with:
Mr. Naoji Moriuchi, 336501
Compass New Jersey, LLC - Moorestown
Source: Bright MLS,MLS#: NJBL2094376
Facts & features
Interior
Bedrooms & bathrooms
- Bedrooms: 5
- Bathrooms: 4
- Full bathrooms: 2
- 1/2 bathrooms: 2
- Main level bathrooms: 1
Basement
- Features: Flooring - Carpet, Granite Counters
- Level: Lower
Bonus room
- Features: Ceiling Fan(s), Wood Stove, Cathedral/Vaulted Ceiling
- Level: Main
Heating
- Forced Air, Natural Gas
Cooling
- Central Air, Attic Fan, Electric
Appliances
- Included: Gas Water Heater
- Laundry: Upper Level
Features
- Attic, Attic/House Fan, Bathroom - Walk-In Shower, Built-in Features, Chair Railings, Crown Molding, Dining Area, Family Room Off Kitchen, Formal/Separate Dining Room, Kitchen Island, Recessed Lighting, Upgraded Countertops, Wine Storage
- Flooring: Hardwood, Marble, Ceramic Tile, Carpet
- Basement: Drainage System,Partially Finished
- Number of fireplaces: 1
Interior area
- Total structure area: 3,000
- Total interior livable area: 3,000 sqft
- Finished area above ground: 3,000
- Finished area below ground: 0
Property
Parking
- Total spaces: 2
- Parking features: Storage, Garage Faces Side, Attached
- Attached garage spaces: 2
Accessibility
- Accessibility features: None
Features
- Levels: Two
- Stories: 2
- Patio & porch: Patio
- Exterior features: Barbecue, Lighting, Sidewalks
- Has private pool: Yes
- Pool features: Private
Lot
- Size: 0.46 Acres
- Dimensions: 122.00 x 165.00
Details
- Additional structures: Above Grade, Below Grade
- Parcel number: 220570000035
- Zoning: R
- Special conditions: Standard
Construction
Type & style
- Home type: SingleFamily
- Architectural style: Colonial
- Property subtype: Single Family Residence
Materials
- Frame
- Foundation: Block
- Roof: Pitched,Shingle
Condition
- Excellent
- New construction: No
- Year built: 1968
Utilities & green energy
- Electric: 200+ Amp Service
- Sewer: Public Sewer
- Water: Public
- Utilities for property: Cable Connected, Phone, Cable Available, Electricity Available, Underground Utilities
Community & neighborhood
Location
- Region: Moorestown
- Subdivision: Stanwick Glen
- Municipality: MOORESTOWN TWP
Other
Other facts
- Listing agreement: Exclusive Right To Sell
- Ownership: Fee Simple
Price history
| Date | Event | Price |
|---|---|---|
| 9/5/2025 | Sold | $1,200,000-2%$400/sqft |
Source: | ||
| 8/16/2025 | Pending sale | $1,225,000+85.6%$408/sqft |
Source: | ||
| 1/1/2015 | Sold | $660,000$220/sqft |
Source: | ||
| 9/13/2012 | Sold | $660,000+29.8%$220/sqft |
Source: Public Record Report a problem | ||
| 8/10/2012 | Listed for sale | $508,300-40.5%$169/sqft |
Source: Long and Foster Real Estate, Inc., 856-642-8700 Report a problem | ||
Public tax history
| Year | Property taxes | Tax assessment |
|---|---|---|
| 2025 | $17,709 +3.1% | $624,200 |
| 2024 | $17,172 | $624,200 |
| 2023 | -- | $624,200 |
Find assessor info on the county website
Neighborhood: 08057
Nearby schools
GreatSchools rating
- 10/10South Valley Elementary SchoolGrades: PK-3Distance: 1.2 mi
- 7/10Wm Allen Iii Middle SchoolGrades: 7-8Distance: 0.3 mi
- 8/10Moorestown High SchoolGrades: 9-12Distance: 0.2 mi
Schools provided by the listing agent
- Elementary: George C. Baker E.s.
- Middle: Wm Allen M.s.
- High: Moorestown H.s.
- District: Moorestown Township Public Schools
Source: Bright MLS. This data may not be complete. We recommend contacting the local school district to confirm school assignments for this home.
Get a cash offer in 3 minutes
Find out how much your home could sell for in as little as 3 minutes with a no-obligation cash offer.
Estimated market value$1,224,400
Get a cash offer in 3 minutes
Find out how much your home could sell for in as little as 3 minutes with a no-obligation cash offer.
Estimated market value
$1,224,400
