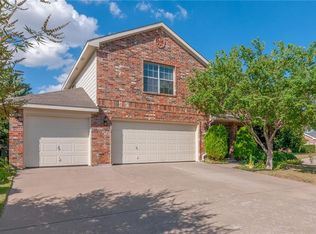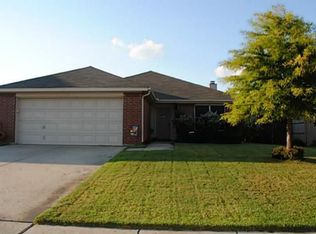Sold
Price Unknown
741 Pheasant Rd, Saginaw, TX 76131
4beds
3,081sqft
Single Family Residence
Built in 2007
7,623 Square Feet Lot
$338,500 Zestimate®
$--/sqft
$2,734 Estimated rent
Home value
$338,500
$322,000 - $355,000
$2,734/mo
Zestimate® history
Loading...
Owner options
Explore your selling options
What's special
Spacious Home is located a couple of blocks from the beautiful Community Swimming Pool and Playground. You will appreciate the huge covered patio this beautiful 2-story home offers. Also,4 bedrooms, 2.5 baths, 2 living, 2 dining & a game room. The master bedroom is upstairs with a garden tub, separate shower, vanities & two huge walk-in closets. The kitchen has a smooth-top electric stove, built-in microwave, stone backsplash, and granite countertops. Plenty of storage throughout the house. Must See It!!
Zillow last checked: 8 hours ago
Listing updated: August 22, 2023 at 04:59pm
Listed by:
Omar Al-Tememe 0636393 214-859-0335,
RE/MAX Dallas Suburbs 972-208-9200,
Al Hamza Ibrahim 0699807 469-626-2515,
RE/MAX Dallas Suburbs
Bought with:
Mizanur Liton
HB Realty
Source: NTREIS,MLS#: 20340359
Facts & features
Interior
Bedrooms & bathrooms
- Bedrooms: 4
- Bathrooms: 3
- Full bathrooms: 2
- 1/2 bathrooms: 1
Primary bedroom
- Features: Dual Sinks, Garden Tub/Roman Tub, Separate Shower, Walk-In Closet(s)
- Level: Second
- Dimensions: 19 x 13
Bedroom
- Level: Second
- Dimensions: 14 x 13
Bedroom
- Level: Second
- Dimensions: 14 x 13
Bedroom
- Level: Second
- Dimensions: 14 x 11
Breakfast room nook
- Level: First
- Dimensions: 11 x 10
Game room
- Level: Second
- Dimensions: 22 x 16
Kitchen
- Features: Eat-in Kitchen, Granite Counters, Kitchen Island
- Level: First
- Dimensions: 11 x 11
Living room
- Level: First
- Dimensions: 18 x 17
Living room
- Level: First
- Dimensions: 13 x 12
Utility room
- Features: Built-in Features, Utility Room
- Level: First
Heating
- Central, Natural Gas
Cooling
- Central Air, Ceiling Fan(s), Electric
Appliances
- Included: Dishwasher, Electric Cooktop, Disposal
Features
- High Speed Internet, Cable TV
- Flooring: Carpet, Ceramic Tile
- Windows: Window Coverings
- Has basement: Yes
- Number of fireplaces: 1
- Fireplace features: Wood Burning
Interior area
- Total interior livable area: 3,081 sqft
Property
Parking
- Total spaces: 2
- Parking features: Door-Multi, Garage Faces Front
- Attached garage spaces: 2
Features
- Levels: Two
- Stories: 2
- Patio & porch: Covered
- Pool features: None, Community
- Fencing: Wood
Lot
- Size: 7,623 sqft
Details
- Parcel number: 40064581
Construction
Type & style
- Home type: SingleFamily
- Architectural style: Traditional,Detached
- Property subtype: Single Family Residence
- Attached to another structure: Yes
Materials
- Brick
- Foundation: Slab
- Roof: Composition
Condition
- Year built: 2007
Utilities & green energy
- Sewer: Public Sewer
- Water: Public
- Utilities for property: Sewer Available, Water Available, Cable Available
Community & neighborhood
Security
- Security features: Security System, Smoke Detector(s)
Community
- Community features: Playground, Pool
Location
- Region: Saginaw
- Subdivision: Heather Ridge Estates
HOA & financial
HOA
- Has HOA: Yes
- HOA fee: $240 annually
- Services included: All Facilities, Association Management
- Association name: First Service Residential
- Association phone: 877-378-2388
Other
Other facts
- Listing terms: Cash,Conventional,FHA,VA Loan
Price history
| Date | Event | Price |
|---|---|---|
| 2/4/2025 | Listing removed | $2,400$1/sqft |
Source: Zillow Rentals Report a problem | ||
| 1/6/2025 | Price change | $2,400-4%$1/sqft |
Source: Zillow Rentals Report a problem | ||
| 11/28/2024 | Listed for rent | $2,500+4.4%$1/sqft |
Source: Zillow Rentals Report a problem | ||
| 12/3/2023 | Listing removed | -- |
Source: Zillow Rentals Report a problem | ||
| 11/16/2023 | Listed for rent | $2,395$1/sqft |
Source: Zillow Rentals Report a problem | ||
Public tax history
| Year | Property taxes | Tax assessment |
|---|---|---|
| 2024 | $8,189 +62.9% | $368,584 -7.8% |
| 2023 | $5,026 -15.4% | $399,646 +48% |
| 2022 | $5,944 +6.9% | $270,000 +14.9% |
Find assessor info on the county website
Neighborhood: Heather Ridge Estates
Nearby schools
GreatSchools rating
- 3/10High Country Elementary SchoolGrades: PK-5Distance: 0.9 mi
- 5/10Highland Middle SchoolGrades: 6-8Distance: 0.9 mi
- 5/10Saginaw High SchoolGrades: 9-12Distance: 0.5 mi
Schools provided by the listing agent
- Elementary: Highctry
- Middle: Highland
- High: Saginaw
- District: Eagle MT-Saginaw ISD
Source: NTREIS. This data may not be complete. We recommend contacting the local school district to confirm school assignments for this home.
Get a cash offer in 3 minutes
Find out how much your home could sell for in as little as 3 minutes with a no-obligation cash offer.
Estimated market value
$338,500

