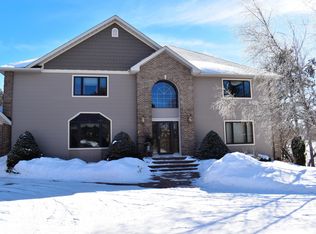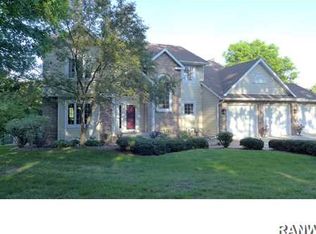Closed
$655,000
741 Pine Place, Rice Lake, WI 54868
4beds
5,820sqft
Single Family Residence
Built in 1994
1.35 Acres Lot
$657,100 Zestimate®
$113/sqft
$4,196 Estimated rent
Home value
$657,100
$611,000 - $710,000
$4,196/mo
Zestimate® history
Loading...
Owner options
Explore your selling options
What's special
Step into luxury with this stunning custom-built 4-bedroom, 3.5-bath home nestled in one of Rice Lake?s most prestigious neighborhoods. From the moment you enter, you?ll be captivated by the craftsmanship and elegance?featuring rich hardwood floors, a spacious gourmet kitchen, formal dining room, and a warm, inviting living space perfect for gathering. The expansive lower-level family room is an entertainer?s dream, complete with a custom bar ideal for hosting. The one-of-a-kind primary suite is a private retreat, boasting its own office, a walk-in closet, and a spa-like bath with a jetted tub and walk-in shower. Step outside to unwind on the beautiful patio or deck, perfect for enjoying summer evenings, entertaining guests, or simply taking in the peaceful surroundings. Set on a beautifully landscaped 1.35-acre lot, this home offers space, serenity, and style. A 3-car attached garage and a storage shed complete the package?an exceptional opportunity to own one of Rice Lake?s finest.
Zillow last checked: 8 hours ago
Listing updated: December 19, 2025 at 07:45am
Listed by:
Casey Watters 715-434-7904,
Real Estate Solutions
Bought with:
William Smith
Source: WIREX MLS,MLS#: 1594081 Originating MLS: REALTORS Association of Northwestern WI
Originating MLS: REALTORS Association of Northwestern WI
Facts & features
Interior
Bedrooms & bathrooms
- Bedrooms: 4
- Bathrooms: 4
- Full bathrooms: 3
- 1/2 bathrooms: 1
Primary bedroom
- Level: Upper
- Area: 224
- Dimensions: 16 x 14
Bedroom 2
- Level: Upper
- Area: 266
- Dimensions: 19 x 14
Bedroom 3
- Level: Upper
- Area: 192
- Dimensions: 16 x 12
Bedroom 4
- Level: Upper
- Area: 342
- Dimensions: 18 x 19
Dining room
- Level: Main
- Area: 234
- Dimensions: 18 x 13
Family room
- Level: Lower
- Area: 1400
- Dimensions: 28 x 50
Kitchen
- Level: Main
- Area: 340
- Dimensions: 20 x 17
Living room
- Level: Main
- Area: 520
- Dimensions: 26 x 20
Heating
- Natural Gas, Forced Air
Cooling
- Central Air
Appliances
- Included: Dishwasher, Dryer, Range/Oven, Refrigerator, Washer
Features
- Other
- Basement: Full,Partially Finished,Walk-Out Access,Block
Interior area
- Total structure area: 5,820
- Total interior livable area: 5,820 sqft
- Finished area above ground: 4,260
- Finished area below ground: 1,560
Property
Parking
- Total spaces: 3
- Parking features: 3 Car, Attached
- Attached garage spaces: 3
Features
- Levels: Two
- Stories: 2
- Patio & porch: Patio, Patio-Brick
Lot
- Size: 1.35 Acres
- Dimensions: 405 x 145 x
Details
- Additional structures: Shed(s)
- Parcel number: 276194002000
- Zoning: Residential
Construction
Type & style
- Home type: SingleFamily
- Property subtype: Single Family Residence
Materials
- Brick, Steel Siding
Condition
- 21+ Years
- New construction: No
- Year built: 1994
Utilities & green energy
- Electric: Circuit Breakers
- Sewer: Public Sewer
- Water: Public
Community & neighborhood
Location
- Region: Rice Lake
- Municipality: Rice Lake
Price history
| Date | Event | Price |
|---|---|---|
| 12/19/2025 | Sold | $655,000-6.4%$113/sqft |
Source: | ||
| 10/19/2025 | Contingent | $699,500$120/sqft |
Source: | ||
| 9/19/2025 | Price change | $699,500-2.7%$120/sqft |
Source: | ||
| 8/29/2025 | Price change | $719,000-3%$124/sqft |
Source: | ||
| 8/1/2025 | Listed for sale | $741,000+70.7%$127/sqft |
Source: | ||
Public tax history
| Year | Property taxes | Tax assessment |
|---|---|---|
| 2024 | $10,252 +9% | $556,400 |
| 2023 | $9,402 -9.5% | $556,400 +13.1% |
| 2022 | $10,387 +0.6% | $492,100 |
Find assessor info on the county website
Neighborhood: 54868
Nearby schools
GreatSchools rating
- 5/10Rice Lake Middle SchoolGrades: 5-8Distance: 0.5 mi
- 4/10Rice Lake High SchoolGrades: 9-12Distance: 0.7 mi
- 5/10Hilltop Elementary SchoolGrades: K-4Distance: 0.5 mi
Schools provided by the listing agent
- District: Rice Lake
Source: WIREX MLS. This data may not be complete. We recommend contacting the local school district to confirm school assignments for this home.

Get pre-qualified for a loan
At Zillow Home Loans, we can pre-qualify you in as little as 5 minutes with no impact to your credit score.An equal housing lender. NMLS #10287.

