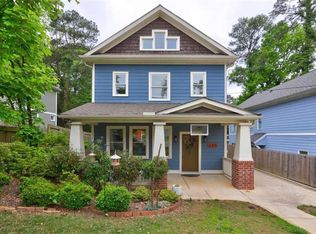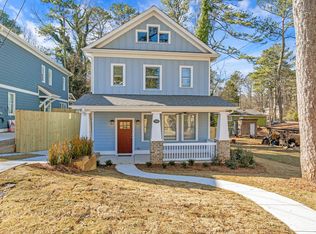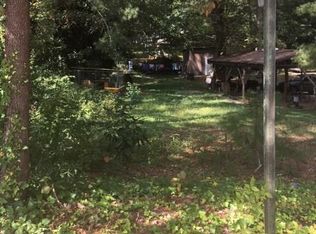Stoney River Homes new construction in Washington Park! Work with a Stoney River Homes designer to choose cabinets, tile, lighting, counters and colors. Rich details - coffered ceilings, built ins, floor to ceiling bath tile, premium appliances, tiled fp, shaker cabinets, granite tops. Modern floor plan - open kitchen to family room, back patio, front sitting porch, full laundry room, mud room and roomy closets and 2 car garage. Convenience - City of Decatur, Medlock Park, Emory, CDC, Big Kroger, Decatur YMCA, the new Whole Foods and Sprouts.
This property is off market, which means it's not currently listed for sale or rent on Zillow. This may be different from what's available on other websites or public sources.


