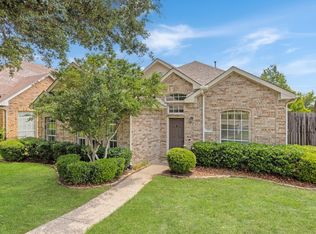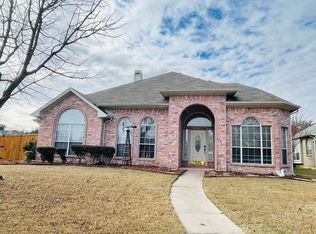Beautiful and move-in ready single-story home in highly desirable Allen ISD! This well-maintained 3 bedroom, 2 bathroom home features a bright and open layout with vaulted ceilings, fresh neutral paint, and wood-look flooring throughout the main living areas. Spacious living room with a cozy brick fireplace offers the perfect setting for relaxing or entertaining. The kitchen is complete with granite countertops, stainless steel appliances, gas cooktop, ample cabinet space, and a breakfast bar that opens to the dining and living areas. The primary suite featuring dual vanities, separate shower, soaking tub, and generous closet storage. Secondary bedrooms offer comfortable space for family, guests, or home office needs. Interior utility room includes built-in shelves for additional storage. Private backyard with room to enjoy outdoor activities. Fantastic location, close to parks, shopping, dining, and major highways for an easy commute. This home is clean, inviting, and ready for immediate move-in come see it today! Tenant and tenant's agent to perform their own due diligence regarding schools, measurements, and all property information. 1 Year +
This property is off market, which means it's not currently listed for sale or rent on Zillow. This may be different from what's available on other websites or public sources.

