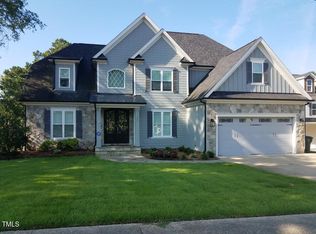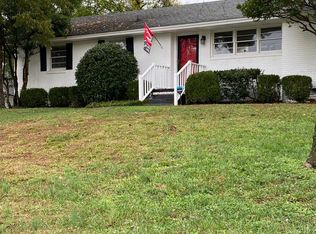Hot North Hills Home at a Deal! Flat .49ac Lot Boasts an Enormous Driveway & Great Character.EIK offers L4 Granite,Large Island,Energy Efficient Bosch Appliances,Double Oven,Micro,Gas Range,Hood & Brkfst nook.First Floor Master Suite w/Carrara Marble BathRm & custom oversized closet.Spread out...Huge Bonus Rm,Large BedRm's,Walk in Closets,Walk Up Attic. Coffered Ceilings.Heavy Moldings.Charming Portico.Oversized 2 Car Garage.Tankless H20 Heater.15 Sear HVAC. Buyer's home didn't sell.Their loss your gain!
This property is off market, which means it's not currently listed for sale or rent on Zillow. This may be different from what's available on other websites or public sources.

