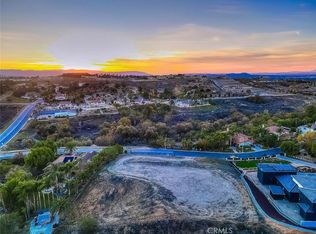Sold for $1,175,000
Listing Provided by:
TRICIA HORD DRE #01955062 951-452-0477,
Tower Agency,
CAROL KARIDAKES DRE #01718814 951-369-8002,
Tower Agency
Bought with: GUARDIAN REALTY SERVICES INC
$1,175,000
7410 Corinthian Way, Riverside, CA 92506
4beds
3,090sqft
Single Family Residence
Built in 2000
0.85 Acres Lot
$1,157,000 Zestimate®
$380/sqft
$6,000 Estimated rent
Home value
$1,157,000
$1.04M - $1.28M
$6,000/mo
Zestimate® history
Loading...
Owner options
Explore your selling options
What's special
Nestled in the prestigious Crystal Ridge Estates, this single-level masterpiece epitomizes luxurious living with its elegant design and captivating features. A grand entrance through the front courtyard welcomes you to discover a spacious sanctuary boasting high ceilings and impeccable craftsmanship throughout. Upon entering, one is greeted by floor-to-ceiling windows that flood the space with natural light, complementing an elegant formal living and dining area.The kitchen boasts granite countertops, a spacious island perfect for gathering, a convenient double oven, and a walk-in pantry. It seamlessly opens into the family room, creating a welcoming and interconnected living space for all to enjoy.The home encompasses four generously sized bedrooms, including a private office complete with built-in cabinets and desk, ideal for those seeking a sophisticated workspace. The primary suite offers direct access to the serene backyard retreat and showcases an expansive walk-through closet along with a beautifully updated bathroom, creating a tranquil haven within. The guest bedroom has its own ensuite bathroom, ensuring comfort and privacy for visitors. A highlight of this residence is the beautiful private backyard. On almost an acre park-like grounds beckon with lush greenery and a stunning saltwater pool, spa, and soothing waterfall—an oasis for relaxation and entertainment alike. Completing this extraordinary property is a three-car garage with lots of cabinets for storage and epoxy floors. The third garage is currently transformed into a workshop for the hobbyist or craftsman. Combining luxury with functionality, this home presents an unparalleled opportunity to experience the finest in California living.
Zillow last checked: 8 hours ago
Listing updated: December 04, 2024 at 08:37pm
Listing Provided by:
TRICIA HORD DRE #01955062 951-452-0477,
Tower Agency,
CAROL KARIDAKES DRE #01718814 951-369-8002,
Tower Agency
Bought with:
KEVIN ELLSTROM, DRE #01179921
GUARDIAN REALTY SERVICES INC
Source: CRMLS,MLS#: IV24152453 Originating MLS: California Regional MLS
Originating MLS: California Regional MLS
Facts & features
Interior
Bedrooms & bathrooms
- Bedrooms: 4
- Bathrooms: 4
- Full bathrooms: 3
- 1/2 bathrooms: 1
- Main level bathrooms: 4
- Main level bedrooms: 4
Primary bedroom
- Features: Main Level Primary
Bedroom
- Features: All Bedrooms Down
Bedroom
- Features: Bedroom on Main Level
Bathroom
- Features: Bathroom Exhaust Fan, Bathtub, Closet, Dual Sinks, Granite Counters, Jetted Tub, Remodeled, Separate Shower, Tile Counters
Kitchen
- Features: Butler's Pantry, Granite Counters, Kitchen Island, Kitchen/Family Room Combo
Other
- Features: Walk-In Closet(s)
Heating
- Central
Cooling
- Central Air
Appliances
- Included: Double Oven, Dishwasher, Gas Cooktop, Microwave, Refrigerator
- Laundry: Laundry Room
Features
- Breakfast Bar, Ceiling Fan(s), Crown Molding, Granite Counters, High Ceilings, Pantry, All Bedrooms Down, Bedroom on Main Level, Instant Hot Water, Main Level Primary, Walk-In Pantry, Walk-In Closet(s), Workshop
- Flooring: Carpet, Tile
- Windows: Double Pane Windows, Shutters
- Has fireplace: Yes
- Fireplace features: Family Room
- Common walls with other units/homes: No Common Walls
Interior area
- Total interior livable area: 3,090 sqft
Property
Parking
- Total spaces: 6
- Parking features: Driveway, Garage
- Attached garage spaces: 3
- Uncovered spaces: 3
Features
- Levels: One
- Stories: 1
- Entry location: Front Door
- Patio & porch: Concrete, Covered
- Exterior features: Dock, Rain Gutters
- Has private pool: Yes
- Pool features: Heated, Private, Salt Water, Waterfall
- Has spa: Yes
- Spa features: Heated, Private
- Fencing: Chain Link,Wrought Iron
- Has view: Yes
- View description: City Lights, Hills
Lot
- Size: 0.85 Acres
- Features: Sprinklers In Rear, Sprinklers In Front, Sprinkler System
Details
- Parcel number: 276020001
- Special conditions: Standard
Construction
Type & style
- Home type: SingleFamily
- Architectural style: Mediterranean
- Property subtype: Single Family Residence
Materials
- Stucco
- Roof: Spanish Tile
Condition
- Turnkey
- New construction: No
- Year built: 2000
Utilities & green energy
- Sewer: Septic Type Unknown
- Water: Public
- Utilities for property: Electricity Connected, Natural Gas Connected, Water Connected
Community & neighborhood
Security
- Security features: Prewired
Community
- Community features: Curbs
Location
- Region: Riverside
Other
Other facts
- Listing terms: Submit
Price history
| Date | Event | Price |
|---|---|---|
| 9/26/2024 | Sold | $1,175,000-4.1%$380/sqft |
Source: | ||
| 9/17/2024 | Pending sale | $1,224,900$396/sqft |
Source: | ||
| 9/3/2024 | Price change | $1,224,900-3.9%$396/sqft |
Source: | ||
| 7/26/2024 | Listed for sale | $1,275,000+42.5%$413/sqft |
Source: | ||
| 6/30/2004 | Sold | $895,000+127.4%$290/sqft |
Source: Public Record Report a problem | ||
Public tax history
| Year | Property taxes | Tax assessment |
|---|---|---|
| 2025 | $5,895 -57% | $533,154 -57.3% |
| 2024 | $13,709 +0% | $1,247,536 +2% |
| 2023 | $13,703 +5.6% | $1,223,076 +5.8% |
Find assessor info on the county website
Neighborhood: Canyon Crest
Nearby schools
GreatSchools rating
- 6/10John F. Kennedy Elementary SchoolGrades: K-6Distance: 1.6 mi
- 7/10Amelia Earhart Middle SchoolGrades: 7-8Distance: 2.6 mi
- 9/10Martin Luther King Jr. High SchoolGrades: 9-12Distance: 2.3 mi
Schools provided by the listing agent
- Elementary: Kennedy
- Middle: Earhardt
- High: Polytechnic
Source: CRMLS. This data may not be complete. We recommend contacting the local school district to confirm school assignments for this home.
Get a cash offer in 3 minutes
Find out how much your home could sell for in as little as 3 minutes with a no-obligation cash offer.
Estimated market value$1,157,000
Get a cash offer in 3 minutes
Find out how much your home could sell for in as little as 3 minutes with a no-obligation cash offer.
Estimated market value
$1,157,000
