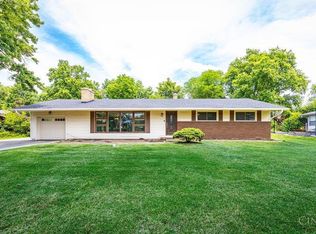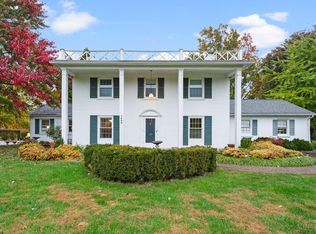Sold for $595,000
$595,000
7410 Lawyer Rd, Cincinnati, OH 45244
3beds
2,436sqft
Single Family Residence
Built in 1955
0.46 Acres Lot
$609,100 Zestimate®
$244/sqft
$4,045 Estimated rent
Home value
$609,100
$560,000 - $664,000
$4,045/mo
Zestimate® history
Loading...
Owner options
Explore your selling options
What's special
Completely reimagined ranch where thoughtful design meets modern comfort. Filled with natural light, this bright and stylish home features three bedrooms each with its own full bath. The open-concept kitchen is a showstopper, blending sleek finishes with a large island perfect for entertaining or cooking your favorite meal. The peaceful owner's suite offers an ensuite bath with double vanity and double shower heads as well as a walk-in closet with laundry hook-up for everyday ease. There is also a laundry hookup in the lower level. Every detail has been considered from the modern finishes to the smart layout, this home feels brand new because it just about is! Roof was replaced in 2025. Finally, you're just a short walk (sidewalk) to Wilson Elementary and the scenic 5-Mile Trail. It's fresh, it's fabulous and it's ready for you! Agent is owner.
Zillow last checked: 8 hours ago
Listing updated: October 02, 2025 at 01:25pm
Listed by:
Monica Weakley 513-600-7296,
eXp Realty 866-212-4991
Bought with:
Monica Weakley, 2003018350
eXp Realty
Source: Cincy MLS,MLS#: 1848781 Originating MLS: Cincinnati Area Multiple Listing Service
Originating MLS: Cincinnati Area Multiple Listing Service

Facts & features
Interior
Bedrooms & bathrooms
- Bedrooms: 3
- Bathrooms: 4
- Full bathrooms: 4
Primary bedroom
- Features: Bath Adjoins, Vaulted Ceiling(s), Walk-In Closet(s), Walkout, Wall-to-Wall Carpet
- Level: First
- Area: 209
- Dimensions: 19 x 11
Bedroom 2
- Level: First
- Area: 168
- Dimensions: 14 x 12
Bedroom 3
- Level: First
- Area: 144
- Dimensions: 12 x 12
Bedroom 4
- Area: 0
- Dimensions: 0 x 0
Bedroom 5
- Area: 0
- Dimensions: 0 x 0
Primary bathroom
- Features: Shower, Double Shower, Tile Floor, Double Vanity, Marb/Gran/Slate
Bathroom 1
- Features: Full
- Level: First
Bathroom 2
- Features: Full
- Level: First
Bathroom 3
- Features: Full
- Level: First
Bathroom 4
- Features: Full
- Level: Lower
Dining room
- Area: 0
- Dimensions: 0 x 0
Family room
- Area: 0
- Dimensions: 0 x 0
Great room
- Features: Bookcases, Fireplace, Laminate Floor
- Level: First
- Area: 300
- Dimensions: 20 x 15
Kitchen
- Features: Skylight, Eat-in Kitchen, Walkout, Gourmet, Kitchen Island, Wood Cabinets, Laminate Floor, Marble/Granite/Slate
- Area: 224
- Dimensions: 16 x 14
Living room
- Area: 0
- Dimensions: 0 x 0
Office
- Features: Laminate Floor
- Level: First
- Area: 126
- Dimensions: 14 x 9
Heating
- Forced Air, Gas
Cooling
- Central Air
Appliances
- Included: Dishwasher, Double Oven, Microwave, Refrigerator, Gas Water Heater
Features
- Ceiling Fan(s)
- Windows: Double Hung, Insulated Windows
- Basement: Full,Finished,Walk-Out Access,WW Carpet,Glass Blk Wind
- Number of fireplaces: 1
- Fireplace features: Wood Burning, Great Room
Interior area
- Total structure area: 2,436
- Total interior livable area: 2,436 sqft
Property
Parking
- Total spaces: 2
- Parking features: Driveway, Garage Door Opener
- Garage spaces: 2
- Has uncovered spaces: Yes
Features
- Levels: One
- Stories: 1
- Patio & porch: Covered Deck/Patio
- Exterior features: Other
- Fencing: Wood
Lot
- Size: 0.46 Acres
- Dimensions: 110 x 182
- Features: Less than .5 Acre
Details
- Parcel number: 5000220003800
- Zoning description: Residential
Construction
Type & style
- Home type: SingleFamily
- Architectural style: Ranch,Contemporary/Modern
- Property subtype: Single Family Residence
Materials
- Brick, Vinyl Siding
- Foundation: Concrete Perimeter
- Roof: Shingle
Condition
- New construction: No
- Year built: 1955
Utilities & green energy
- Gas: Natural
- Sewer: Public Sewer
- Water: Public
- Utilities for property: Cable Connected
Community & neighborhood
Security
- Security features: Smoke Alarm
Location
- Region: Cincinnati
HOA & financial
HOA
- Has HOA: No
Other
Other facts
- Listing terms: No Special Financing,Conventional
Price history
| Date | Event | Price |
|---|---|---|
| 10/1/2025 | Sold | $595,000-3.3%$244/sqft |
Source: | ||
| 9/13/2025 | Pending sale | $615,000$252/sqft |
Source: | ||
| 8/6/2025 | Price change | $615,000-1.6%$252/sqft |
Source: | ||
| 7/26/2025 | Listed for sale | $625,000+66.7%$257/sqft |
Source: | ||
| 12/18/2024 | Sold | $375,000-14.6%$154/sqft |
Source: | ||
Public tax history
| Year | Property taxes | Tax assessment |
|---|---|---|
| 2024 | $7,708 +4.5% | $136,920 |
| 2023 | $7,377 +33.9% | -- |
| 2022 | $5,509 +1.2% | $93,674 |
Find assessor info on the county website
Neighborhood: 45244
Nearby schools
GreatSchools rating
- 7/10Wilson Elementary SchoolGrades: K-6Distance: 0.3 mi
- 8/10Nagel Middle SchoolGrades: 6-8Distance: 1.9 mi
- 8/10Turpin High SchoolGrades: 9-12Distance: 1 mi
Get a cash offer in 3 minutes
Find out how much your home could sell for in as little as 3 minutes with a no-obligation cash offer.
Estimated market value$609,100
Get a cash offer in 3 minutes
Find out how much your home could sell for in as little as 3 minutes with a no-obligation cash offer.
Estimated market value
$609,100

