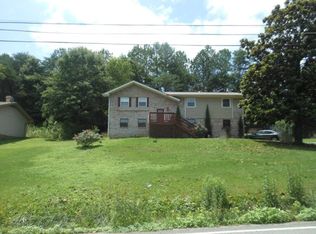Sold for $260,000
$260,000
7410 S Dent Rd, Hixson, TN 37343
4beds
1,640sqft
Single Family Residence
Built in 1971
0.92 Acres Lot
$287,700 Zestimate®
$159/sqft
$2,040 Estimated rent
Home value
$287,700
$273,000 - $302,000
$2,040/mo
Zestimate® history
Loading...
Owner options
Explore your selling options
What's special
Come home to this Middle Valley opportunity! Lovely deck and screen porch overlooking almost an acre of fenced, level yard with privacy in the back. There are 4 bedrooms with the option of using the lower level foyer as another bedroom (no closet), 2 living areas, 3 bedrooms on the main floor, and plenty of space if you wish to add a garage. Need a place to keep tools and yard equipment? There is a generous-sized storage unit out back. New R-38 insulation in the attic make this more energy efficient as fuel costs continue to rise. You don't want to miss this one!
Zillow last checked: 8 hours ago
Listing updated: October 01, 2025 at 01:16pm
Listed by:
Janet Johnson 423-774-2965,
Keller Williams Realty
Bought with:
Austin Sizemore, 342956
EXP Realty, LLC
Source: Greater Chattanooga Realtors,MLS#: 1377781
Facts & features
Interior
Bedrooms & bathrooms
- Bedrooms: 4
- Bathrooms: 2
- Full bathrooms: 2
Primary bedroom
- Level: First
Bedroom
- Level: First
Bedroom
- Level: First
Bedroom
- Level: Basement
Bathroom
- Level: First
Bathroom
- Description: Shower, toilet, and sink
- Level: Basement
Family room
- Level: Basement
Laundry
- Description: Unfinished space
- Level: Basement
Living room
- Level: First
Other
- Description: Foyer: Level: Basement
Heating
- Central, Electric
Cooling
- Central Air, Electric
Appliances
- Included: Dishwasher, Free-Standing Electric Range, Refrigerator
- Laundry: Electric Dryer Hookup, Gas Dryer Hookup, Laundry Room, Washer Hookup
Features
- Entrance Foyer, Low Flow Plumbing Fixtures, Open Floorplan, Tub/shower Combo
- Basement: Finished,Full
- Has fireplace: No
Interior area
- Total structure area: 1,640
- Total interior livable area: 1,640 sqft
Property
Parking
- Parking features: Off Street
Features
- Levels: Multi/Split,Two
- Patio & porch: Deck, Patio, Porch, Porch - Screened
- Fencing: Fenced
Lot
- Size: 0.92 Acres
- Dimensions: 100 x 401
- Features: Level
Details
- Additional structures: Outbuilding
- Parcel number: 082 120
Construction
Type & style
- Home type: SingleFamily
- Architectural style: Split Level
- Property subtype: Single Family Residence
Materials
- Brick, Vinyl Siding
- Foundation: Block
- Roof: Shingle
Condition
- New construction: No
- Year built: 1971
Utilities & green energy
- Sewer: Septic Tank
- Water: Public
- Utilities for property: Electricity Available
Community & neighborhood
Location
- Region: Hixson
- Subdivision: None
Other
Other facts
- Listing terms: Cash,Conventional,FHA,Owner May Carry,VA Loan
Price history
| Date | Event | Price |
|---|---|---|
| 9/12/2023 | Sold | $260,000+2%$159/sqft |
Source: Greater Chattanooga Realtors #1377781 Report a problem | ||
| 8/14/2023 | Contingent | $255,000$155/sqft |
Source: Greater Chattanooga Realtors #1377781 Report a problem | ||
| 8/11/2023 | Listed for sale | $255,000+50%$155/sqft |
Source: Greater Chattanooga Realtors #1377781 Report a problem | ||
| 10/21/2019 | Sold | $170,000-1.2%$104/sqft |
Source: Greater Chattanooga Realtors #1304854 Report a problem | ||
| 9/22/2019 | Pending sale | $172,000$105/sqft |
Source: Crye-Leike, REALTORS #1304854 Report a problem | ||
Public tax history
| Year | Property taxes | Tax assessment |
|---|---|---|
| 2024 | $649 | $28,600 |
| 2023 | $649 | $28,600 |
| 2022 | $649 +1.4% | $28,600 |
Find assessor info on the county website
Neighborhood: Middle Valley
Nearby schools
GreatSchools rating
- 6/10Ganns Middle Valley Elementary SchoolGrades: PK-5Distance: 1 mi
- 4/10Hixson Middle SchoolGrades: 6-8Distance: 2.5 mi
- 7/10Hixson High SchoolGrades: 9-12Distance: 2.4 mi
Schools provided by the listing agent
- Elementary: Middle Valley Elementary
- Middle: Hixson Middle
- High: Hixson High
Source: Greater Chattanooga Realtors. This data may not be complete. We recommend contacting the local school district to confirm school assignments for this home.
Get a cash offer in 3 minutes
Find out how much your home could sell for in as little as 3 minutes with a no-obligation cash offer.
Estimated market value$287,700
Get a cash offer in 3 minutes
Find out how much your home could sell for in as little as 3 minutes with a no-obligation cash offer.
Estimated market value
$287,700
