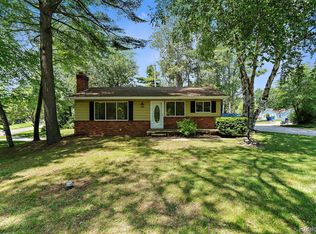Sold for $254,000
$254,000
7410 Shoreward Rd, Lexington, MI 48450
3beds
1,481sqft
Single Family Residence
Built in ----
8,712 Square Feet Lot
$255,600 Zestimate®
$172/sqft
$1,504 Estimated rent
Home value
$255,600
Estimated sales range
Not available
$1,504/mo
Zestimate® history
Loading...
Owner options
Explore your selling options
What's special
Charming Lakeside Getaway! Enjoy over 1,400 square feet of comfort in this inviting 3-bedroom, 2-bath home just steps from a sandy beach. Featuring hardwood floors, a spacious family room, laundry and both a covered patio and front porch—perfect for indoor-outdoor living. Recent updates include an encapsulated crawl space with a new support beam and piers, providing added peace of mind. Whether it's a weekend retreat or a year-round residence, this home offers the ideal blend of relaxation and functionality.
Zillow last checked: 8 hours ago
Listing updated: May 30, 2025 at 01:56pm
Listed by:
Virginia McNabb 810-404-5681,
Town & Country Realty-Lexington
Bought with:
Virginia McNabb, 6506039284
Town & Country Realty-Lexington
Source: MiRealSource,MLS#: 50172860 Originating MLS: MiRealSource
Originating MLS: MiRealSource
Facts & features
Interior
Bedrooms & bathrooms
- Bedrooms: 3
- Bathrooms: 2
- Full bathrooms: 2
Bedroom 1
- Features: Wood
- Level: First
- Area: 285
- Dimensions: 15 x 19
Bedroom 2
- Features: Wood
- Level: First
- Area: 108
- Dimensions: 12 x 9
Bedroom 3
- Features: Carpet
- Level: First
- Area: 130
- Dimensions: 13 x 10
Bathroom 1
- Features: Ceramic
- Level: First
- Area: 72
- Dimensions: 12 x 6
Bathroom 2
- Features: Ceramic
- Level: First
- Area: 35
- Dimensions: 5 x 7
Dining room
- Features: Wood
- Level: First
- Area: 88
- Dimensions: 11 x 8
Family room
- Features: Carpet
- Level: First
- Area: 260
- Dimensions: 20 x 13
Kitchen
- Features: Wood
- Level: First
- Area: 180
- Dimensions: 18 x 10
Living room
- Features: Carpet
- Level: First
- Area: 252
- Dimensions: 18 x 14
Heating
- Forced Air, Natural Gas
Cooling
- Window Unit(s)
Appliances
- Included: Microwave, Range/Oven, Refrigerator
Features
- Flooring: Wood, Carpet, Ceramic Tile
- Basement: Crawl Space
- Has fireplace: No
Interior area
- Total structure area: 1,481
- Total interior livable area: 1,481 sqft
- Finished area above ground: 1,481
- Finished area below ground: 0
Property
Parking
- Total spaces: 1.5
- Parking features: Carport
- Garage spaces: 1.5
- Has carport: Yes
Features
- Levels: One
- Stories: 1
- Waterfront features: Beach Access
- Body of water: Lake Huron
- Frontage type: Road
- Frontage length: 70
Lot
- Size: 8,712 sqft
- Dimensions: 70 x 123
- Features: Large Lot - 65+ Ft.
Details
- Additional structures: Shed(s)
- Parcel number: 26131000010300
- Special conditions: Private
Construction
Type & style
- Home type: SingleFamily
- Architectural style: Bungalow
- Property subtype: Single Family Residence
Materials
- Vinyl Siding
Condition
- New construction: No
Utilities & green energy
- Sewer: Public Sanitary
- Water: Public
Community & neighborhood
Location
- Region: Lexington
- Subdivision: Huronia Heights Beach
HOA & financial
HOA
- Has HOA: Yes
- HOA fee: $275 annually
- Amenities included: Park
- Association name: Huronia Heights
Other
Other facts
- Listing agreement: Exclusive Right To Sell
- Listing terms: Cash,Conventional,FHA,VA Loan
- Road surface type: Gravel
Price history
| Date | Event | Price |
|---|---|---|
| 5/30/2025 | Sold | $254,000-5.9%$172/sqft |
Source: | ||
| 5/23/2025 | Pending sale | $269,900$182/sqft |
Source: | ||
| 4/29/2025 | Listed for sale | $269,900+237.8%$182/sqft |
Source: | ||
| 1/5/2015 | Sold | $79,900$54/sqft |
Source: | ||
Public tax history
| Year | Property taxes | Tax assessment |
|---|---|---|
| 2025 | $1,837 +2.4% | $100,500 +6% |
| 2024 | $1,793 +3.2% | $94,800 +27.6% |
| 2023 | $1,738 +3.5% | $74,300 +27.4% |
Find assessor info on the county website
Neighborhood: 48450
Nearby schools
GreatSchools rating
- 8/10Meyer Elementary SchoolGrades: PK-4Distance: 3.7 mi
- 4/10Croswell-Lexington Middle SchoolGrades: 5-8Distance: 5.4 mi
- 7/10Croswell-Lexington High SchoolGrades: 9-12Distance: 5.5 mi
Schools provided by the listing agent
- Elementary: Meyer
- Middle: Cl
- High: Cl
- District: Croswell Lexington Comm SD
Source: MiRealSource. This data may not be complete. We recommend contacting the local school district to confirm school assignments for this home.
Get pre-qualified for a loan
At Zillow Home Loans, we can pre-qualify you in as little as 5 minutes with no impact to your credit score.An equal housing lender. NMLS #10287.
Sell with ease on Zillow
Get a Zillow Showcase℠ listing at no additional cost and you could sell for —faster.
$255,600
2% more+$5,112
With Zillow Showcase(estimated)$260,712
