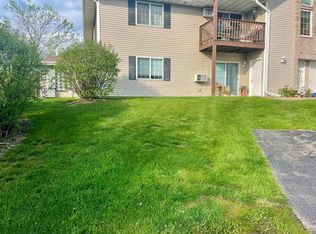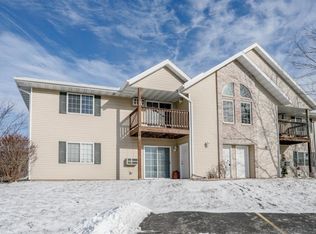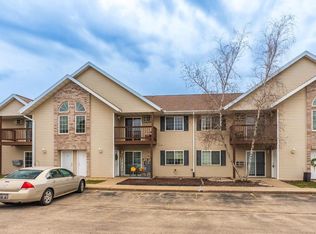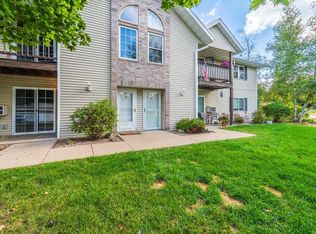Closed
$105,000
7410 WHITESPIRE ROAD Unit 13, Schofield, WI 54476
1beds
829sqft
Condominium
Built in 2004
-- sqft lot
$108,500 Zestimate®
$127/sqft
$1,142 Estimated rent
Home value
$108,500
Estimated sales range
Not available
$1,142/mo
Zestimate® history
Loading...
Owner options
Explore your selling options
What's special
Welcome to Whitespire Condominiums! Don?t miss this rare opportunity to own a desirable one-bedroom, one-bathroom main-floor unit. Inside, you?ll find a convenient and functional layout with an open-concept flow between the kitchen and living room. The kitchen offers generous storage and updated flooring, while the spacious bedroom includes a walk-in closet and convenient in-unit laundry. The bathroom features a handicap-accessible walk-in bath for added comfort and ease of use. All appliances are included in the sale. This unit is ideally located next to the parking lot ramp, offering true zero-entry access. Just across the street, enjoy a charming park with a gazebo and direct connection to the walking trails that wind throughout the Whitespire community. Say goodbye to the hassle of lawn care and snow removal?your HOA fee of $254.45 covers those services, plus heat, water, and other condo ownership benefits. Situated in the sought-after D.C. Everest area, this condo offers quick access to hospitals, highways, grocery stores, and a variety of restaurants.,Priced well below market value for a quick sale, this home won?t last long. Schedule your showing today!
Zillow last checked: 8 hours ago
Listing updated: November 03, 2025 at 04:07am
Listed by:
JON WASLESKE Phone:818-522-0605,
JONES REAL ESTATE GROUP
Bought with:
Katie Wadzinski
Source: WIREX MLS,MLS#: 22504436 Originating MLS: Central WI Board of REALTORS
Originating MLS: Central WI Board of REALTORS
Facts & features
Interior
Bedrooms & bathrooms
- Bedrooms: 1
- Bathrooms: 1
- Full bathrooms: 1
- Main level bedrooms: 1
Primary bedroom
- Level: Main
- Area: 117
- Dimensions: 9 x 13
Kitchen
- Level: Main
- Area: 110
- Dimensions: 10 x 11
Living room
- Level: Main
- Area: 195
- Dimensions: 13 x 15
Heating
- Natural Gas, Radiant, In-floor
Cooling
- Has cooling: Yes
Appliances
- Included: Refrigerator, Range/Oven, Dishwasher, Microwave, Washer, Dryer
Features
- Ceiling Fan(s), Walk-In Closet(s)
- Basement: None / Slab,None
Interior area
- Total structure area: 829
- Total interior livable area: 829 sqft
- Finished area above ground: 829
- Finished area below ground: 0
Property
Parking
- Total spaces: 1
- Parking features: 1 Car, Detached, Garage Door Opener
- Garage spaces: 1
Features
- Levels: One,1 Story
- Stories: 1
- Patio & porch: Patio
Details
- Parcel number: 17628081930110
- Zoning: Residential
- Special conditions: Arms Length
Construction
Type & style
- Home type: Condo
- Property subtype: Condominium
Materials
- Brick, Vinyl Siding
- Roof: Shingle
Condition
- 21+ Years
- New construction: No
- Year built: 2004
Utilities & green energy
- Sewer: Public Sewer
- Water: Public
- Utilities for property: Cable Available
Community & neighborhood
Location
- Region: Schofield
- Municipality: Rothschild
HOA & financial
HOA
- Has HOA: Yes
- HOA fee: $254 monthly
Other
Other facts
- Listing terms: Arms Length Sale
Price history
| Date | Event | Price |
|---|---|---|
| 10/3/2025 | Sold | $105,000+5.1%$127/sqft |
Source: | ||
| 9/18/2025 | Contingent | $99,900$121/sqft |
Source: | ||
| 9/17/2025 | Listed for sale | $99,900+45%$121/sqft |
Source: | ||
| 9/18/2019 | Sold | $68,900-1.4%$83/sqft |
Source: Public Record Report a problem | ||
| 3/12/2019 | Listed for sale | $69,900$84/sqft |
Source: FOREST GREEN REALTY #21808438 Report a problem | ||
Public tax history
| Year | Property taxes | Tax assessment |
|---|---|---|
| 2024 | $1,798 +24.6% | $120,900 +75.2% |
| 2023 | $1,443 +0.1% | $69,000 |
| 2022 | $1,442 +5.6% | $69,000 |
Find assessor info on the county website
Neighborhood: 54476
Nearby schools
GreatSchools rating
- 3/10Rothschild Elementary SchoolGrades: PK-5Distance: 0.6 mi
- 9/10D C Everest Junior High SchoolGrades: 8-9Distance: 0.7 mi
- 6/10D C Everest High SchoolGrades: 10-12Distance: 0.8 mi
Schools provided by the listing agent
- Middle: D C Everest
- High: D C Everest
- District: D C Everest
Source: WIREX MLS. This data may not be complete. We recommend contacting the local school district to confirm school assignments for this home.
Get pre-qualified for a loan
At Zillow Home Loans, we can pre-qualify you in as little as 5 minutes with no impact to your credit score.An equal housing lender. NMLS #10287.
Sell for more on Zillow
Get a Zillow Showcase℠ listing at no additional cost and you could sell for .
$108,500
2% more+$2,170
With Zillow Showcase(estimated)$110,670



