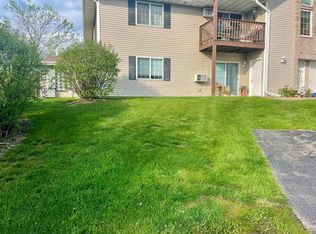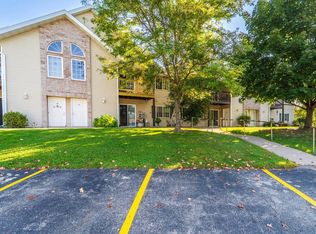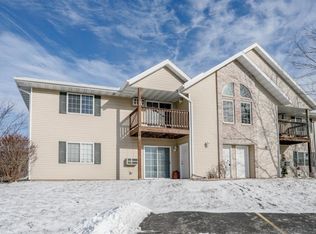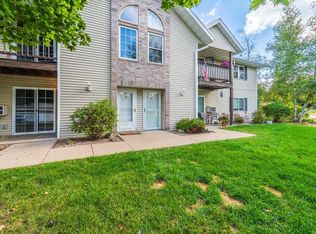Closed
$122,500
7410 WHITESPIRE ROAD Unit #3, Schofield, WI 54476
1beds
922sqft
Condominium
Built in 2004
-- sqft lot
$137,300 Zestimate®
$133/sqft
$1,271 Estimated rent
Home value
$137,300
Estimated sales range
Not available
$1,271/mo
Zestimate® history
Loading...
Owner options
Explore your selling options
What's special
Carefree living in style in the desirable Whitespire Grove Condominiums. This upper level 1 bed, 1 bath, 1 car garage unit with vaulted ceilings has an airy open floor plan that is delightful. Functional kitchen with added cabinet handles and a new garbage disposal (2022) makes food prep a breeze. Den area has many potential uses as an office space, reading or crafting nook while still feeling part of the activity in the living room. The bedroom has been updated with a new light fixture and features a fantastic walk-in closet complete with washer & dryer. Relax this summer on the deck that was power washed and repainted last summer. In 2023 new gutters & roof were installed. Smoke detectors and alarm system also updated in 2023. Dryer vent cleaned 2023. Walking trails, pond, and playground create a park like environment while being conveniently located minutes from restaurants and shopping. HOA fee of $283/month conveniently includes heat, water, sewer, lawn care, snow and trash removal!!
Zillow last checked: 8 hours ago
Listing updated: July 01, 2024 at 03:35am
Listed by:
GORDON GROUP Phone:715-841-0015,
AMAXIMMO LLC
Bought with:
Shahn Kariger
Source: WIREX MLS,MLS#: 22401424 Originating MLS: Central WI Board of REALTORS
Originating MLS: Central WI Board of REALTORS
Facts & features
Interior
Bedrooms & bathrooms
- Bedrooms: 1
- Bathrooms: 1
- Full bathrooms: 1
- Main level bedrooms: 1
Primary bedroom
- Level: Main
- Area: 140
- Dimensions: 10 x 14
Kitchen
- Level: Main
- Area: 110
- Dimensions: 10 x 11
Living room
- Level: Main
- Area: 210
- Dimensions: 15 x 14
Heating
- Natural Gas, Radiant, In-floor
Cooling
- Has cooling: Yes
Appliances
- Included: Refrigerator, Range/Oven, Dishwasher, Disposal, Washer, Dryer
Features
- Cathedral/vaulted ceiling, Walk-In Closet(s)
- Basement: None / Slab
Interior area
- Total structure area: 922
- Total interior livable area: 922 sqft
- Finished area above ground: 922
- Finished area below ground: 0
Property
Parking
- Total spaces: 1
- Parking features: 1 Car, Detached, Garage Door Opener
- Garage spaces: 1
Features
- Levels: Two,2 Story
- Stories: 2
- Patio & porch: Deck
Details
- Parcel number: 17628081930100
- Special conditions: Arms Length
Construction
Type & style
- Home type: Condo
- Property subtype: Condominium
Materials
- Vinyl Siding
- Roof: Shingle
Condition
- 11-20 Years
- New construction: No
- Year built: 2004
Utilities & green energy
- Sewer: Public Sewer
- Water: Public
- Utilities for property: Cable Available
Community & neighborhood
Location
- Region: Schofield
- Municipality: Rothschild
Other
Other facts
- Listing terms: Arms Length Sale
Price history
| Date | Event | Price |
|---|---|---|
| 6/28/2024 | Sold | $122,500-1.9%$133/sqft |
Source: | ||
| 5/18/2024 | Contingent | $124,900$135/sqft |
Source: | ||
| 4/19/2024 | Listed for sale | $124,900+59.1%$135/sqft |
Source: | ||
| 3/23/2020 | Sold | $78,500-0.5%$85/sqft |
Source: Public Record Report a problem | ||
| 12/4/2019 | Listed for sale | $78,900+8.2%$86/sqft |
Source: FOREST GREEN REALTY #21814394 Report a problem | ||
Public tax history
| Year | Property taxes | Tax assessment |
|---|---|---|
| 2024 | $1,664 +10.9% | $125,000 +50.6% |
| 2023 | $1,501 +0% | $83,000 |
| 2022 | $1,500 -9.5% | $83,000 |
Find assessor info on the county website
Neighborhood: 54476
Nearby schools
GreatSchools rating
- 3/10Rothschild Elementary SchoolGrades: PK-5Distance: 0.6 mi
- 9/10D C Everest Junior High SchoolGrades: 8-9Distance: 0.7 mi
- 6/10D C Everest High SchoolGrades: 10-12Distance: 0.8 mi
Schools provided by the listing agent
- Middle: D C Everest
- High: D C Everest
- District: D C Everest
Source: WIREX MLS. This data may not be complete. We recommend contacting the local school district to confirm school assignments for this home.
Get pre-qualified for a loan
At Zillow Home Loans, we can pre-qualify you in as little as 5 minutes with no impact to your credit score.An equal housing lender. NMLS #10287.
Sell for more on Zillow
Get a Zillow Showcase℠ listing at no additional cost and you could sell for .
$137,300
2% more+$2,746
With Zillow Showcase(estimated)$140,046



