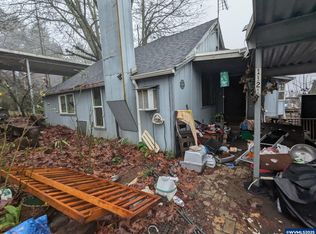2.75% Assumable VA Loan on this picturesque acreage in S. Salem! Home has permitted ALL new plumbing by local licensed plumbing company! New tankless water heater! Roof within last 10 years. Well upgraded w/ Halo filtration system! New flooring and upgraded SS appliances! Wonderfully kept landscaping brings the indoor-outdoor living together! 18x20 shop plus woodshed & pump house! Lot is dividable or add an ADU! Come tour this amazing property minuets from shops and easy access to I5! Get the best of both worlds w/ this amazing property!
This property is off market, which means it's not currently listed for sale or rent on Zillow. This may be different from what's available on other websites or public sources.

