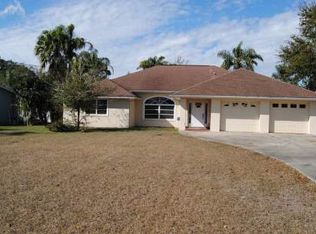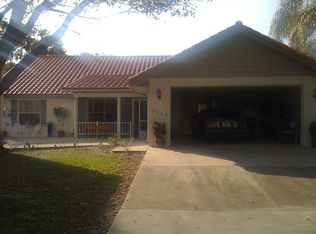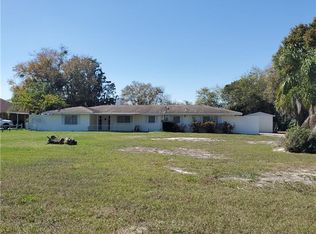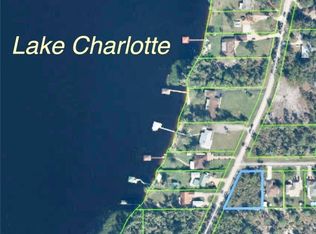Sold for $480,000
$480,000
7411 Sparta Rd, Sebring, FL 33875
2beds
1,689sqft
Single Family Residence
Built in 1970
0.64 Acres Lot
$467,900 Zestimate®
$284/sqft
$1,822 Estimated rent
Home value
$467,900
$393,000 - $557,000
$1,822/mo
Zestimate® history
Loading...
Owner options
Explore your selling options
What's special
Welcome to your dream home on beautiful Lake Charlotte in Sebring! This home has a ton of upgrades and you will not want to miss it! This meticulously upgraded property offers the perfect blend of luxury, functionality, and resort-style living. As you arrive, you’ll be greeted by a gated (remote controlled) front entry, paver driveway, and lush, resort-style landscaping that sets the tone for this private retreat. Step inside and admire the refinished terrazzo flooring that flows through much of the main living area, accentuated by abundant natural light throughout. The renovated kitchen is a chef’s delight, featuring granite countertops, a large center island, white shaker soft-close cabinetry, and a suite of stainless steel Samsung appliances. The adjacent living room offers comfort and style with a new fireplace, stunning stone accent wall, and custom built-in shelving and cabinetry. The spacious family/multipurpose room boasts 10’+ ceilings with exposed beams and breathtaking lake views, making it an ideal space to relax or entertain. This room could be used as a game room, living room, and more! Retreat to the primary suite, complete with a renovated en-suite bathroom featuring a walk-in shower and dual vanities. The guest bathroom is equally impressive, showcasing a vessel sink and a jacuzzi tub for ultimate relaxation. Step outside into your private backyard paradise. Enjoy the large covered patio area, tranquil koi pond, fire pit, and panoramic westerly facing sunset views over Lake Charlotte. Spend your days on your white sandy beach, or enjoy evenings at the custom beach bar with a fold-down TV—a true entertainer’s dream! Water lovers will appreciate the dock with covered boat lift, a floating jet ski dock (fits 2 jet skis), and plenty of space to soak in the lake life. Into aviation? The property even features a covered metal carport—perfect for a floatplane! Car collectors, hobbyists, or entrepreneurs will love the 25' x 36' red iron detached building with a 16' roll-up door. This insulated metal shop includes a mini-split AC system and 20A power, making it the ultimate man cave or workshop. The home features a metal roof and new Trane AC and air ducts in 2023. This home is a rare find with every upgrade thoughtfully designed to maximize comfort, enjoyment, and lifestyle. Whether you're seeking a peaceful lakeside escape or a full-time entertainer’s haven, this Lake Charlotte beauty has it all! Don’t miss this unique opportunity—schedule your private tour today!
Zillow last checked: 8 hours ago
Listing updated: July 02, 2025 at 12:30pm
Listed by:
Eric Rhoades,
RE/MAX REALTY PLUS
Bought with:
Eric Rhoades, 3409582
RE/MAX REALTY PLUS
Source: HFMLS,MLS#: 315339Originating MLS: Heartland Association Of Realtors
Facts & features
Interior
Bedrooms & bathrooms
- Bedrooms: 2
- Bathrooms: 2
- Full bathrooms: 2
Primary bedroom
- Level: Main
- Dimensions: 13 x 13
Bedroom 2
- Level: Main
- Dimensions: 10 x 11
Primary bathroom
- Level: Main
- Dimensions: 10 x 11
Bathroom 2
- Level: Main
- Dimensions: 5 x 7
Family room
- Level: Main
- Dimensions: 20 x 27
Garage
- Level: Main
- Dimensions: 21 x 23
Kitchen
- Level: Main
- Dimensions: 12 x 10
Living room
- Level: Main
- Dimensions: 20 x 16
Workshop
- Level: Main
- Dimensions: 25 x 36
Heating
- Central, Electric
Cooling
- Central Air, Electric
Appliances
- Included: Convection Oven, Dishwasher, Disposal, Gas Water Heater, Microwave, Oven, Range, Refrigerator
Features
- Ceiling Fan(s), Window Treatments
- Flooring: Terrazzo, Tile
- Windows: Single Hung, Blinds
Interior area
- Total structure area: 2,346
- Total interior livable area: 1,689 sqft
Property
Parking
- Parking features: Garage, Garage Door Opener
- Garage spaces: 2
Features
- Levels: One
- Stories: 1
- Patio & porch: Rear Porch, Front Porch, Open, Patio
- Exterior features: Fence, Sprinkler/Irrigation, Patio, Shed, Workshop
- Pool features: None
- Has view: Yes
- View description: Lake
- Has water view: Yes
- Water view: Lake
- Body of water: Charlotte
- Frontage type: Lakefront
- Frontage length: 93
Lot
- Size: 0.64 Acres
Details
- Additional structures: Boat House
- Additional parcels included: ,,
- Parcel number: C17352903000000020
- Zoning description: R1A
- Special conditions: None
Construction
Type & style
- Home type: SingleFamily
- Architectural style: One Story
- Property subtype: Single Family Residence
Materials
- Block, Concrete, Stucco
- Roof: Metal
Condition
- Resale
- Year built: 1970
Utilities & green energy
- Sewer: None, Septic Tank
- Water: Public
- Utilities for property: Sewer Not Available
Community & neighborhood
Security
- Security features: Security System
Location
- Region: Sebring
Other
Other facts
- Listing agreement: Exclusive Right To Sell
- Listing terms: Cash,Conventional,FHA,VA Loan
- Road surface type: Paved
Price history
| Date | Event | Price |
|---|---|---|
| 7/10/2025 | Sold | $480,000+1.1%$284/sqft |
Source: Public Record Report a problem | ||
| 5/28/2025 | Pending sale | $475,000$281/sqft |
Source: HFMLS #315339 Report a problem | ||
| 5/19/2025 | Listed for sale | $475,000+313%$281/sqft |
Source: HFMLS #315339 Report a problem | ||
| 5/31/2013 | Sold | $115,000-4.1%$68/sqft |
Source: HFMLS #194011 Report a problem | ||
| 7/24/2012 | Listing removed | $119,900$71/sqft |
Source: Premier Realty Report a problem | ||
Public tax history
| Year | Property taxes | Tax assessment |
|---|---|---|
| 2024 | $2,136 +0.9% | $170,760 +3% |
| 2023 | $2,117 +2.5% | $165,786 +3.6% |
| 2022 | $2,066 -0.5% | $160,073 +3% |
Find assessor info on the county website
Neighborhood: 33875
Nearby schools
GreatSchools rating
- 7/10Cracker Trail Elementary SchoolGrades: PK-5Distance: 0.6 mi
- 5/10Sebring Middle SchoolGrades: 6-8Distance: 4.7 mi
- 3/10Sebring High SchoolGrades: PK,9-12Distance: 4 mi
Schools provided by the listing agent
- Elementary: Cracker Trail Elementary
- Middle: Sebring Middle
- High: Sebring High
Source: HFMLS. This data may not be complete. We recommend contacting the local school district to confirm school assignments for this home.
Get pre-qualified for a loan
At Zillow Home Loans, we can pre-qualify you in as little as 5 minutes with no impact to your credit score.An equal housing lender. NMLS #10287.



