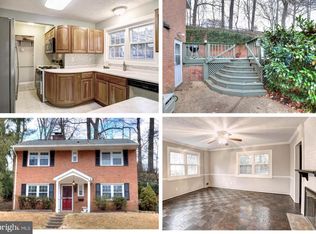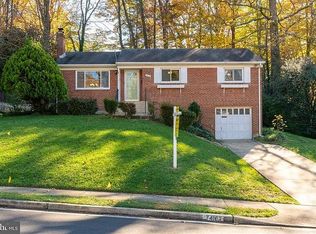Sold for $674,000
$674,000
7412 Gary St, Springfield, VA 22150
3beds
1,547sqft
Single Family Residence
Built in 1955
0.3 Acres Lot
$676,400 Zestimate®
$436/sqft
$3,213 Estimated rent
Home value
$676,400
$636,000 - $724,000
$3,213/mo
Zestimate® history
Loading...
Owner options
Explore your selling options
What's special
Charming mid-century split-level in the heart of Springfield. This home is the epitome of timeless charm offering both comfort and convenience in one of Northern Virginia’s most dynamic growth corridors. Inside, the spacious living room with its original wood-burning fireplace flows seamlessly into the dining area, while a bright, sun-filled kitchen features stainless steel appliances with plenty of space for entertaining. The lower level includes a versatile living area -- perfect for a movie room, play area for children, sports room, or workout area. The multi-living and entertaining spaces this home offers makes it incredibly desirable! The upper level features three bedrooms and an updated bath with marble vanity and builds on the home's versatility with a room perfect for a home office Outside, you step onto the expansive wood deck, overlooking an impeccably landscaped, fully fenced backyard—a private oasis perfect for entertaining, gardening, or playing with children and pets. Neighborhood highlights include private access to the Lake Accotink trail system, nearby Whole Foods, Trader Joe’s, Springfield Town Center, and easy commuter options via Metro, VRE, Fairfax Connector, and I-95/395/495. The home is also only 10-minutes from Ft. Belvoir North! This move-in ready home combines space, updates, and location in one of Springfield’s most desirable communities.
Zillow last checked: 8 hours ago
Listing updated: November 25, 2025 at 07:23am
Listed by:
Thomas Cauley 804-508-4223,
River City Elite Properties, LLC
Bought with:
Arina Voznesenskaya, 668471
Compass
Source: Bright MLS,MLS#: VAFX2265880
Facts & features
Interior
Bedrooms & bathrooms
- Bedrooms: 3
- Bathrooms: 2
- Full bathrooms: 1
- 1/2 bathrooms: 1
- Main level bathrooms: 2
- Main level bedrooms: 3
Heating
- Central, Forced Air, Natural Gas
Cooling
- Central Air, Electric
Appliances
- Included: Microwave, Dishwasher, Disposal, Dryer, Oven, Oven/Range - Gas, Stainless Steel Appliance(s), Washer, Gas Water Heater
Features
- Attic, Built-in Features, Dining Area
- Flooring: Carpet, Wood
- Windows: Energy Efficient, Double Pane Windows, Skylight(s), Window Treatments
- Has basement: No
- Number of fireplaces: 1
- Fireplace features: Wood Burning
Interior area
- Total structure area: 1,547
- Total interior livable area: 1,547 sqft
- Finished area above ground: 1,547
Property
Parking
- Total spaces: 1
- Parking features: Garage Faces Front, Garage Door Opener, Inside Entrance, Attached, Driveway, On Street
- Attached garage spaces: 1
- Has uncovered spaces: Yes
Accessibility
- Accessibility features: None
Features
- Levels: Multi/Split,Three
- Stories: 3
- Pool features: None
Lot
- Size: 0.30 Acres
Details
- Additional structures: Above Grade
- Parcel number: 0803 02420010
- Zoning: 130
- Special conditions: Standard
Construction
Type & style
- Home type: SingleFamily
- Property subtype: Single Family Residence
Materials
- Brick, Aluminum Siding
- Foundation: Slab
Condition
- New construction: No
- Year built: 1955
Utilities & green energy
- Sewer: Public Sewer
- Water: Public
Community & neighborhood
Location
- Region: Springfield
- Subdivision: Springfield
Other
Other facts
- Listing agreement: Exclusive Right To Sell
- Ownership: Fee Simple
Price history
| Date | Event | Price |
|---|---|---|
| 10/17/2025 | Sold | $674,000$436/sqft |
Source: | ||
| 9/29/2025 | Contingent | $674,000$436/sqft |
Source: | ||
| 9/18/2025 | Listed for sale | $674,000+142.9%$436/sqft |
Source: | ||
| 9/19/2002 | Sold | $277,500$179/sqft |
Source: Public Record Report a problem | ||
Public tax history
| Year | Property taxes | Tax assessment |
|---|---|---|
| 2025 | $7,056 +7.6% | $610,360 +7.8% |
| 2024 | $6,559 +7.3% | $566,150 +4.5% |
| 2023 | $6,114 +2.9% | $541,750 +4.2% |
Find assessor info on the county website
Neighborhood: 22150
Nearby schools
GreatSchools rating
- 3/10Crestwood Elementary SchoolGrades: PK-6Distance: 0.5 mi
- 3/10Key Middle SchoolGrades: 7-8Distance: 2.1 mi
- 4/10John R. Lewis High SchoolGrades: 9-12Distance: 1.6 mi
Schools provided by the listing agent
- District: Fairfax County Public Schools
Source: Bright MLS. This data may not be complete. We recommend contacting the local school district to confirm school assignments for this home.
Get a cash offer in 3 minutes
Find out how much your home could sell for in as little as 3 minutes with a no-obligation cash offer.
Estimated market value
$676,400

