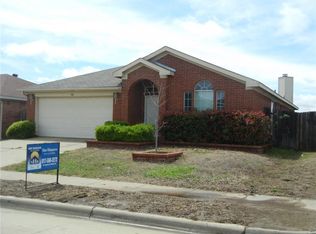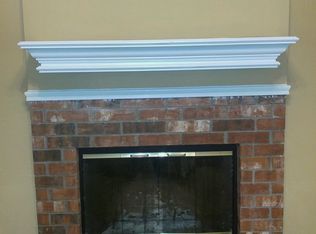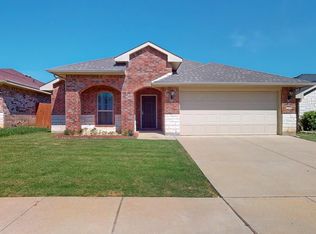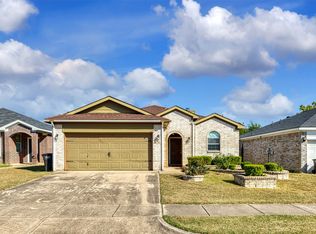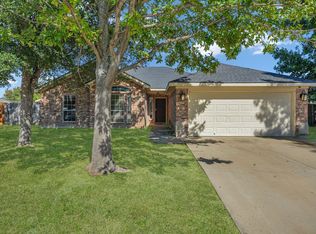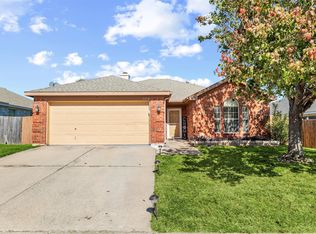Beautifully Maintained Single-Story in South Meadow!
This light-filled and open 3-bedroom home offers comfort, charm, and a flowing layout perfect for everyday living and entertaining. Enjoy the warm ambiance of the spacious living area, complete with wood flooring and a classic brick fireplace. The oversized kitchen provides plenty of prep space, storage, and room to gather. Retreat to the large primary suite featuring an ensuite bath for added privacy and relaxation. Generously sized secondary bedrooms offer flexibility for guests, a home office, or play space. The expansive backyard is perfect for outdoor fun, gardening, or future upgrades. Ideally located in South Meadow near shopping, dining, and commuter routes—this one checks all the boxes!
Pending
Price cut: $5K (12/4)
$250,000
7412 Ranger Way, Fort Worth, TX 76133
3beds
1,245sqft
Est.:
Single Family Residence
Built in 2002
5,227.2 Square Feet Lot
$244,600 Zestimate®
$201/sqft
$-- HOA
What's special
- 156 days |
- 346 |
- 32 |
Zillow last checked: 8 hours ago
Listing updated: January 08, 2026 at 10:29am
Listed by:
Christie Cannon 0456906 (903)287-7849,
Keller Williams Frisco Stars 972-712-9898,
Stefanie Jichi Ulmer 0506100 817-851-9938,
Keller Williams Realty
Source: NTREIS,MLS#: 21021478
Facts & features
Interior
Bedrooms & bathrooms
- Bedrooms: 3
- Bathrooms: 2
- Full bathrooms: 2
Primary bedroom
- Features: En Suite Bathroom, Walk-In Closet(s)
- Level: First
- Dimensions: 15 x 11
Bedroom
- Level: First
- Dimensions: 10 x 10
Bedroom
- Level: First
- Dimensions: 10 x 9
Primary bathroom
- Features: Built-in Features, En Suite Bathroom, Garden Tub/Roman Tub
- Level: First
- Dimensions: 10 x 8
Kitchen
- Features: Breakfast Bar, Built-in Features, Pantry
- Level: First
- Dimensions: 8 x 18
Living room
- Features: Fireplace
- Level: First
- Dimensions: 14 x 18
Heating
- Central
Cooling
- Central Air
Appliances
- Included: Dishwasher, Electric Range, Disposal, Vented Exhaust Fan
- Laundry: Laundry in Utility Room
Features
- High Speed Internet, Pantry, Cable TV, Walk-In Closet(s)
- Flooring: Carpet, Engineered Hardwood, Linoleum
- Windows: Window Coverings
- Has basement: No
- Number of fireplaces: 1
- Fireplace features: Living Room, Masonry
Interior area
- Total interior livable area: 1,245 sqft
Video & virtual tour
Property
Parking
- Total spaces: 2
- Parking features: Door-Multi, Driveway, Garage Faces Front, Garage, Garage Door Opener
- Attached garage spaces: 2
- Has uncovered spaces: Yes
Features
- Levels: One
- Stories: 1
- Exterior features: Lighting, Rain Gutters
- Pool features: None
- Fencing: Back Yard,Wood
Lot
- Size: 5,227.2 Square Feet
- Features: Interior Lot, Subdivision, Few Trees
Details
- Parcel number: 07799098
Construction
Type & style
- Home type: SingleFamily
- Architectural style: Traditional,Detached
- Property subtype: Single Family Residence
Materials
- Brick
- Foundation: Slab
- Roof: Composition
Condition
- Year built: 2002
Utilities & green energy
- Sewer: Public Sewer
- Water: Public
- Utilities for property: Electricity Available, Electricity Connected, Sewer Available, Water Available, Cable Available
Community & HOA
Community
- Features: Curbs
- Security: Smoke Detector(s)
- Subdivision: South Meadow Add
HOA
- Has HOA: No
Location
- Region: Fort Worth
Financial & listing details
- Price per square foot: $201/sqft
- Tax assessed value: $259,110
- Annual tax amount: $6,178
- Date on market: 8/6/2025
- Cumulative days on market: 152 days
- Listing terms: Cash,Conventional,FHA,VA Loan
- Electric utility on property: Yes
Estimated market value
$244,600
$232,000 - $257,000
$1,738/mo
Price history
Price history
| Date | Event | Price |
|---|---|---|
| 1/8/2026 | Pending sale | $250,000$201/sqft |
Source: NTREIS #21021478 Report a problem | ||
| 1/5/2026 | Contingent | $250,000$201/sqft |
Source: NTREIS #21021478 Report a problem | ||
| 12/4/2025 | Price change | $250,000-2%$201/sqft |
Source: NTREIS #21021478 Report a problem | ||
| 10/9/2025 | Price change | $255,000-5.6%$205/sqft |
Source: NTREIS #21021478 Report a problem | ||
| 8/6/2025 | Listed for sale | $270,000+54.3%$217/sqft |
Source: NTREIS #21021478 Report a problem | ||
Public tax history
Public tax history
| Year | Property taxes | Tax assessment |
|---|---|---|
| 2024 | $4,070 +9.6% | $259,110 -0.4% |
| 2023 | $3,712 -36.9% | $260,213 +22.1% |
| 2022 | $5,884 +9.2% | $213,114 +11.9% |
Find assessor info on the county website
BuyAbility℠ payment
Est. payment
$1,653/mo
Principal & interest
$1211
Property taxes
$354
Home insurance
$88
Climate risks
Neighborhood: South Meadows Crossing
Nearby schools
GreatSchools rating
- 5/10David L Walker Intermediate SchoolGrades: PK-5Distance: 2.1 mi
- 4/10H F Stevens Middle SchoolGrades: 6-8Distance: 3 mi
- 3/10Crowley High SchoolGrades: 9-12Distance: 4.3 mi
Schools provided by the listing agent
- Elementary: Walker
- Middle: Stevens
- High: Crowley
- District: Crowley ISD
Source: NTREIS. This data may not be complete. We recommend contacting the local school district to confirm school assignments for this home.
- Loading
