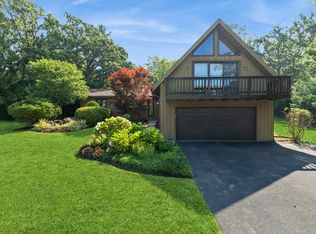Closed
$500,000
7413 Edgewood Ct, Spring Grove, IL 60081
5beds
3,354sqft
Single Family Residence
Built in 1994
0.83 Acres Lot
$563,600 Zestimate®
$149/sqft
$3,920 Estimated rent
Home value
$563,600
$535,000 - $592,000
$3,920/mo
Zestimate® history
Loading...
Owner options
Explore your selling options
What's special
This custom-built home is an impressive property with a total living space of over 5,100 square feet. The main level of the house showcases beautiful hardwood floors, a two-story foyer, and a great room with a fireplace and floor-to-ceiling built-ins. The dining room boasts a tray ceiling and adorned with millwork. The kitchen offers plenty of maple cabinets, a spacious island, and a large pantry. The primary bedroom on the first floor includes a walk-in closet and an ensuite bathroom with dual sinks, a whirlpool tub, and a separate shower. Upstairs, there are three additional nicely sized bedrooms that share a hall bathroom designed for a busy family. The walkout basement provides additional living space and features a bedroom, a full bathroom, a huge recreation room, an exercise room (which could also be used as the fifth bedroom), and an executive-style office with elegant millwork. Outside, the property boasts an almost acre-sized wooded lot, providing privacy and picturesque views. There is a large deck perfect for entertaining or enjoying the surrounding wildlife. The home is situated on a cul-de-sac and offers the convenience of being close to amenities such as the Chain O' Lakes, shopping areas, the Metra train station, and Lake Geneva, which is only a 20-minute drive away. All this and located within an award-winning school district! NO HOMEOWNERS ASSOCIATION!
Zillow last checked: 8 hours ago
Listing updated: November 23, 2023 at 12:00am
Listing courtesy of:
Amber Cawley 847-293-4782,
@properties Christie's International Real Estate
Bought with:
Ewa Bosowski
Landmark Realtors
Source: MRED as distributed by MLS GRID,MLS#: 11793560
Facts & features
Interior
Bedrooms & bathrooms
- Bedrooms: 5
- Bathrooms: 4
- Full bathrooms: 3
- 1/2 bathrooms: 1
Primary bedroom
- Features: Flooring (Hardwood), Bathroom (Full)
- Level: Main
- Area: 240 Square Feet
- Dimensions: 16X15
Bedroom 2
- Features: Flooring (Carpet)
- Level: Second
- Area: 224 Square Feet
- Dimensions: 16X14
Bedroom 3
- Features: Flooring (Carpet)
- Level: Second
- Area: 168 Square Feet
- Dimensions: 14X12
Bedroom 4
- Features: Flooring (Carpet)
- Level: Second
- Area: 156 Square Feet
- Dimensions: 13X12
Bedroom 5
- Level: Basement
- Area: 234 Square Feet
- Dimensions: 18X13
Den
- Features: Flooring (Hardwood)
- Level: Main
- Area: 169 Square Feet
- Dimensions: 13X13
Dining room
- Features: Flooring (Hardwood)
- Level: Main
- Area: 182 Square Feet
- Dimensions: 14X13
Eating area
- Level: Main
- Area: 209 Square Feet
- Dimensions: 19X11
Family room
- Features: Flooring (Carpet)
- Level: Basement
- Area: 325 Square Feet
- Dimensions: 25X13
Foyer
- Level: Main
- Area: 96 Square Feet
- Dimensions: 12X8
Great room
- Level: Main
- Area: 450 Square Feet
- Dimensions: 25X18
Kitchen
- Features: Flooring (Hardwood)
- Level: Main
- Area: 143 Square Feet
- Dimensions: 13X11
Laundry
- Level: Main
- Area: 35 Square Feet
- Dimensions: 7X5
Office
- Features: Flooring (Hardwood)
- Level: Basement
- Area: 168 Square Feet
- Dimensions: 14X12
Heating
- Natural Gas
Cooling
- Central Air
Appliances
- Laundry: Main Level
Features
- Cathedral Ceiling(s), 1st Floor Bedroom, Built-in Features, Walk-In Closet(s)
- Flooring: Hardwood
- Basement: Finished,Full
- Number of fireplaces: 1
- Fireplace features: Family Room
Interior area
- Total structure area: 5,154
- Total interior livable area: 3,354 sqft
Property
Parking
- Total spaces: 3
- Parking features: Asphalt, On Site, Garage Owned, Attached, Garage
- Attached garage spaces: 3
Accessibility
- Accessibility features: No Disability Access
Features
- Stories: 1
- Patio & porch: Deck, Porch
Lot
- Size: 0.83 Acres
- Dimensions: 270X125X209X159
- Features: Cul-De-Sac, Wooded, Mature Trees
Details
- Parcel number: 0426329021
- Special conditions: None
- Other equipment: Ceiling Fan(s)
Construction
Type & style
- Home type: SingleFamily
- Property subtype: Single Family Residence
Materials
- Brick, Cedar, Synthetic Stucco
- Foundation: Concrete Perimeter
- Roof: Asphalt
Condition
- New construction: No
- Year built: 1994
Utilities & green energy
- Sewer: Septic Tank
- Water: Well
Community & neighborhood
Community
- Community features: Park, Street Paved
Location
- Region: Spring Grove
Other
Other facts
- Listing terms: Conventional
- Ownership: Fee Simple
Price history
| Date | Event | Price |
|---|---|---|
| 11/17/2023 | Sold | $500,000-2%$149/sqft |
Source: | ||
| 11/15/2023 | Pending sale | $510,000$152/sqft |
Source: | ||
| 10/11/2023 | Price change | $510,000-2.9%$152/sqft |
Source: | ||
| 6/22/2023 | Listed for sale | $525,000+28%$157/sqft |
Source: | ||
| 9/10/2001 | Sold | $410,000+30.2%$122/sqft |
Source: Public Record Report a problem | ||
Public tax history
| Year | Property taxes | Tax assessment |
|---|---|---|
| 2024 | $11,329 +9.3% | $156,123 +9.4% |
| 2023 | $10,364 +1.8% | $142,722 +11.1% |
| 2022 | $10,178 +3.4% | $128,509 +4.2% |
Find assessor info on the county website
Neighborhood: 60081
Nearby schools
GreatSchools rating
- 6/10Richmond Grade SchoolGrades: PK-5Distance: 3.7 mi
- 6/10Nippersink Middle SchoolGrades: 6-8Distance: 3.2 mi
- 8/10Richmond-Burton High SchoolGrades: 9-12Distance: 2.1 mi
Schools provided by the listing agent
- Elementary: Richmond Grade School
- Middle: Nippersink Middle School
- High: Richmond-Burton Community High S
- District: 2
Source: MRED as distributed by MLS GRID. This data may not be complete. We recommend contacting the local school district to confirm school assignments for this home.

Get pre-qualified for a loan
At Zillow Home Loans, we can pre-qualify you in as little as 5 minutes with no impact to your credit score.An equal housing lender. NMLS #10287.
