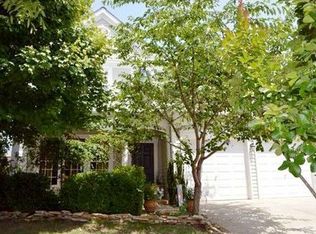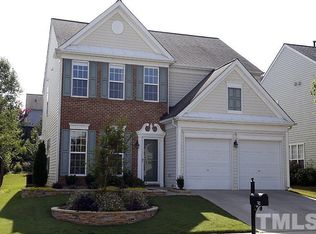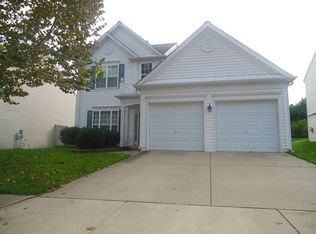Sold for $580,000
$580,000
7414 Brandon Allen Ave, Raleigh, NC 27613
4beds
2,283sqft
Single Family Residence, Residential
Built in 2003
7,405.2 Square Feet Lot
$570,200 Zestimate®
$254/sqft
$2,525 Estimated rent
Home value
$570,200
$542,000 - $599,000
$2,525/mo
Zestimate® history
Loading...
Owner options
Explore your selling options
What's special
7414 Brandon Allen Ave is a beautiful 4 bedroom, 2.5 bath, 2 story single-family home located in the desirable Long Lake community. The open 2-story foyer welcomes you into the spacious living areas with rich Brazilian walnut floors. The generous kitchen features granite countertops, tile backsplash, farmhouse apron sink and stainless-steel appliances. Relax in the family room featuring tile accent wall with electric fireplace or take in the endless natural light in the four-season room with ceiling fan. Entertain friends and family on the back deck with built-in grill and stove. The oversized primary bedroom features a roomy walk-in closet and private bath with dual vanity, tile floored shower and separate tub. Three additional bedrooms and a full bath allow plenty of space for families or visitors! With nearly 2,300 sq ft of versatile living space, ample community amenities, and a large private yard—all in a desirable Northwest Raleigh neighborhood—7414 Brandon Allen Ave offers a perfect balance of comfort and convenience. Enjoy access to neighborhood pool, tennis courts, clubhouse and regular community events - all within walking distance! This prime Northwest Raleigh location is close to Umstead State Park, Brier Creek Shopping Center and RDU airport and makes the home ideal for families looking for room to grow in a vibrant, amenity-rich locale. 1% Incentive towards Buyer's Closing Costs up to $5K with the use of Preferred Lender-Nick Overcash with FCMA and Preferred Closing Attorney-McCall Law Firm.
Zillow last checked: 8 hours ago
Listing updated: October 28, 2025 at 01:09am
Listed by:
Angie Cole 919-578-3128,
LPT Realty LLC
Bought with:
Cristine Allison, 288763
Compass -- Raleigh
Source: Doorify MLS,MLS#: 10105749
Facts & features
Interior
Bedrooms & bathrooms
- Bedrooms: 4
- Bathrooms: 3
- Full bathrooms: 2
- 1/2 bathrooms: 1
Heating
- Forced Air, Natural Gas
Cooling
- Ceiling Fan(s), Central Air, Dual
Appliances
- Included: Dishwasher, Electric Range, Free-Standing Freezer, Range Hood
- Laundry: In Hall, Laundry Room, Sink
Features
- Ceiling Fan(s), Double Vanity, Pantry, Separate Shower, Smooth Ceilings, Walk-In Closet(s), Walk-In Shower
- Flooring: Hardwood, Tile
Interior area
- Total structure area: 2,283
- Total interior livable area: 2,283 sqft
- Finished area above ground: 2,283
- Finished area below ground: 0
Property
Parking
- Total spaces: 4
- Parking features: Garage Faces Front
- Attached garage spaces: 2
- Uncovered spaces: 2
Features
- Levels: Two
- Stories: 2
- Exterior features: Fenced Yard, Outdoor Grill, Storage
- Fencing: Back Yard, Wood
- Has view: Yes
Lot
- Size: 7,405 sqft
- Features: Landscaped
Details
- Parcel number: 0787050314
- Special conditions: Standard
Construction
Type & style
- Home type: SingleFamily
- Architectural style: Traditional, Transitional
- Property subtype: Single Family Residence, Residential
Materials
- Brick, Vinyl Siding
- Foundation: Slab
- Roof: Shingle
Condition
- New construction: No
- Year built: 2003
Utilities & green energy
- Sewer: Public Sewer
- Water: Public
Community & neighborhood
Location
- Region: Raleigh
- Subdivision: Long Lake
HOA & financial
HOA
- Has HOA: Yes
- HOA fee: $82 monthly
- Amenities included: Clubhouse, Fitness Center, Playground, Pool, Tennis Court(s)
- Services included: None
Price history
| Date | Event | Price |
|---|---|---|
| 8/29/2025 | Sold | $580,000-1.7%$254/sqft |
Source: | ||
| 7/31/2025 | Pending sale | $590,000$258/sqft |
Source: | ||
| 7/23/2025 | Price change | $590,000-5.3%$258/sqft |
Source: | ||
| 7/15/2025 | Price change | $623,000-2.5%$273/sqft |
Source: | ||
| 6/26/2025 | Listed for sale | $639,000+102.9%$280/sqft |
Source: | ||
Public tax history
| Year | Property taxes | Tax assessment |
|---|---|---|
| 2025 | $4,593 +0.4% | $524,391 |
| 2024 | $4,574 +22% | $524,391 +53.3% |
| 2023 | $3,749 +7.6% | $342,153 |
Find assessor info on the county website
Neighborhood: Northwest Raleigh
Nearby schools
GreatSchools rating
- 6/10Hilburn AcademyGrades: PK-8Distance: 1 mi
- 9/10Leesville Road HighGrades: 9-12Distance: 0.9 mi
- 10/10Leesville Road MiddleGrades: 6-8Distance: 0.9 mi
Schools provided by the listing agent
- Elementary: Wake - Hilburn Academy
- Middle: Wake - Leesville Road
- High: Wake - Leesville Road
Source: Doorify MLS. This data may not be complete. We recommend contacting the local school district to confirm school assignments for this home.
Get a cash offer in 3 minutes
Find out how much your home could sell for in as little as 3 minutes with a no-obligation cash offer.
Estimated market value$570,200
Get a cash offer in 3 minutes
Find out how much your home could sell for in as little as 3 minutes with a no-obligation cash offer.
Estimated market value
$570,200


