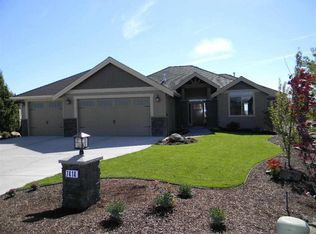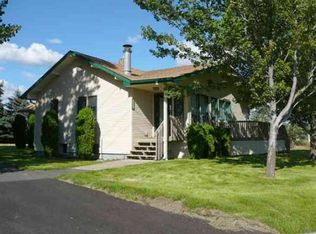Closed
$792,500
7414 N Rye St, Spokane, WA 99208
5beds
3baths
3,526sqft
Single Family Residence
Built in 2013
0.35 Acres Lot
$780,200 Zestimate®
$225/sqft
$3,218 Estimated rent
Home value
$780,200
$726,000 - $843,000
$3,218/mo
Zestimate® history
Loading...
Owner options
Explore your selling options
What's special
Fabulous Five Mile Heights Daylight Rancher on a cul-de-sac with partial city views on a large nicely landscaped lot with a sport court! Built by Tom Miller this 5 BD/3 BTH home features great room w cathedral ceilings, gas fireplace w built-ins, wood floors, natural woodwork, main floor utilities, gas forced air/central A/C! Open kitchen features an island w eating bar, gas range, beautiful granite countertops and tiled backsplash. The primary bedroom includes double sinks, soaking tub, separate shower w dual shower heads, & large walk-in closet. Third main floor bedroom room could be used as a bedroom, office or formal dining room! Enjoy the large Trex deck plumbed for gas BBQ while admiring the beautiful landscaping w vinyl privacy fencing, stamped concrete fire pit, & a fenced dog run. The finished daylight walkout basement has an additional family room, 2 bedrooms, a bath, plus a room for workout area or hobby /crafts. Plenty of storage in the oversized 3 car garage w space for a work bench or toys.
Zillow last checked: 8 hours ago
Listing updated: September 05, 2025 at 11:49am
Listed by:
Nate Dunham 509-435-7220,
Prestige One Properties
Source: SMLS,MLS#: 202521326
Facts & features
Interior
Bedrooms & bathrooms
- Bedrooms: 5
- Bathrooms: 3
Basement
- Level: Basement
First floor
- Level: First
- Area: 1763 Square Feet
Heating
- Natural Gas, Forced Air
Cooling
- Central Air
Appliances
- Included: Range, Gas Range, Dishwasher, Refrigerator, Disposal, Microwave
Features
- Cathedral Ceiling(s), Natural Woodwork, Hard Surface Counters
- Flooring: Wood
- Windows: Windows Vinyl
- Basement: Full,Finished,Daylight,Walk-Out Access,See Remarks
- Number of fireplaces: 1
- Fireplace features: Gas, Insert
Interior area
- Total structure area: 3,526
- Total interior livable area: 3,526 sqft
Property
Parking
- Total spaces: 3
- Parking features: Attached, Workshop in Garage, Garage Door Opener, Off Site, See Remarks, Oversized
- Garage spaces: 3
Features
- Levels: One
- Fencing: Fenced Yard
- Has view: Yes
- View description: City, Territorial
Lot
- Size: 0.35 Acres
- Features: Views, Sprinkler - Automatic, Oversized Lot
Details
- Parcel number: 26252.3202
Construction
Type & style
- Home type: SingleFamily
- Architectural style: Ranch
- Property subtype: Single Family Residence
Materials
- Stone Veneer, Fiber Cement
- Roof: Composition
Condition
- New construction: No
- Year built: 2013
Community & neighborhood
Location
- Region: Spokane
Other
Other facts
- Listing terms: VA Loan,Conventional,Cash
- Road surface type: Paved
Price history
| Date | Event | Price |
|---|---|---|
| 9/4/2025 | Sold | $792,500-0.9%$225/sqft |
Source: | ||
| 8/8/2025 | Pending sale | $799,900$227/sqft |
Source: | ||
| 7/26/2025 | Listed for sale | $799,900+4.6%$227/sqft |
Source: | ||
| 9/7/2022 | Sold | $765,000-0.6%$217/sqft |
Source: | ||
| 8/17/2022 | Pending sale | $770,000$218/sqft |
Source: | ||
Public tax history
| Year | Property taxes | Tax assessment |
|---|---|---|
| 2024 | $6,720 +5.2% | $688,700 -4.5% |
| 2023 | $6,388 +2.8% | $721,200 +3.9% |
| 2022 | $6,216 +18.3% | $693,900 +30.3% |
Find assessor info on the county website
Neighborhood: Five Mile-Prairie
Nearby schools
GreatSchools rating
- 8/10Skyline ElementaryGrades: K-5Distance: 1.5 mi
- 7/10Highland Middle SchoolGrades: 6-8Distance: 1.5 mi
- 8/10Mead Senior High SchoolGrades: 9-12Distance: 3.5 mi
Schools provided by the listing agent
- Elementary: Skyline
- Middle: Highland
- High: Mead
- District: Mead
Source: SMLS. This data may not be complete. We recommend contacting the local school district to confirm school assignments for this home.
Get pre-qualified for a loan
At Zillow Home Loans, we can pre-qualify you in as little as 5 minutes with no impact to your credit score.An equal housing lender. NMLS #10287.
Sell for more on Zillow
Get a Zillow Showcase℠ listing at no additional cost and you could sell for .
$780,200
2% more+$15,604
With Zillow Showcase(estimated)$795,804

