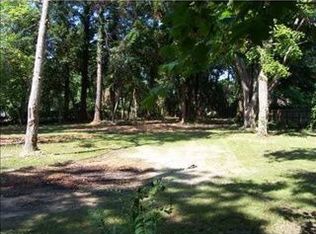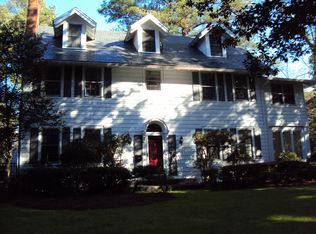Sold
$960,000
7415 Chipping Rd, Norfolk, VA 23505
6beds
5,613sqft
Single Family Residence
Built in 1950
0.47 Acres Lot
$966,300 Zestimate®
$171/sqft
$5,439 Estimated rent
Home value
$966,300
$899,000 - $1.04M
$5,439/mo
Zestimate® history
Loading...
Owner options
Explore your selling options
What's special
Exceptional 6BR/5BA in Algonquin Park where timeless charm meets modern luxury. Expanded in 2009 & updated through 2025, with over $200K in recent improvements, this home shines for entertaining w/formal LR/DR flowing into a chef’s kitchen (2023) w/quartz counters, copper fixtures, ceiling-height cabinets & GE Cafe appliances. Den offers custom built-ins, gas FP & oversized bay windows w/backyard views. Dual primary suites, including one w/a spa-style bath (2022) featuring wet room, quartz vanities & smart toilet. ADA-compliant BR/BA on main. Extras: home theater w/4K projector, office, 8 WICs, new laundry/mudroom (2023), whole-house AV, wired security & generator-ready (2024). Backyard oasis offers multilevel deck, pool (liner/cover 2022), hot tub, playset, shed & irrigation (2025). Super efficient HVAC upgraded (2023) with both forced hot air and supplemental radiant heat. Minutes to bases, Sentara, CHKD, ODU & downtown. One-of-a-kind retreat blending style, comfort & functionality!
Zillow last checked: 8 hours ago
Listing updated: October 10, 2025 at 08:36am
Listed by:
Elise Chard,
Howard Hanna Real Estate Svcs. 757-625-2580
Bought with:
Non-Member Selling Agent
Source: REIN Inc.,MLS#: 10603380
Facts & features
Interior
Bedrooms & bathrooms
- Bedrooms: 6
- Bathrooms: 5
- Full bathrooms: 5
Primary bedroom
- Level: First
Heating
- Baseboard, Heat Pump, Zoned
Cooling
- Central Air, Heat Pump, Zoned
Appliances
- Included: Dishwasher, Disposal, Dryer, Microwave, Gas Range, Refrigerator, Washer, Gas Water Heater
Features
- Cathedral Ceiling(s), Walk-In Closet(s), Ceiling Fan(s), Entrance Foyer, In-Law Floorplan, Pantry
- Flooring: Carpet, Ceramic Tile, Other, Wood
- Windows: Window Treatments
- Basement: Crawl Space
- Attic: Scuttle,Walk-In
- Number of fireplaces: 1
- Fireplace features: Fireplace Gas-natural
Interior area
- Total interior livable area: 5,613 sqft
Property
Parking
- Total spaces: 2
- Parking features: Garage Att 2 Car, Oversized, Off Street, Driveway, Electric Vehicle Charging Station(s), Garage Door Opener
- Attached garage spaces: 2
- Has uncovered spaces: Yes
Accessibility
- Accessibility features: Curbless Shower, Grip-Accessible Features, Accessible Hallway(s), Handheld Showerhead, Main Floor Laundry, Accessible Approach with Ramp, Stepless Entrance, Handicap
Features
- Stories: 2
- Patio & porch: Deck
- Exterior features: Inground Sprinkler
- Pool features: In Ground
- Has spa: Yes
- Spa features: Hot Tub
- Fencing: Back Yard,Privacy,Wood,Fenced
- Waterfront features: Not Waterfront
- Frontage length: 85
Lot
- Size: 0.47 Acres
- Dimensions: 985 x 245
Details
- Parcel number: 40997100
- Zoning: R-1
- Other equipment: Attic Fan, Generator Hookup, Satellite Dish
Construction
Type & style
- Home type: SingleFamily
- Architectural style: Transitional
- Property subtype: Single Family Residence
Materials
- Fiber Cement, Stone
- Roof: Asphalt Shingle
Condition
- New construction: No
- Year built: 1950
Utilities & green energy
- Sewer: City/County
- Water: City/County, Well
- Utilities for property: Cable Hookup
Green energy
- Water conservation: Efficient Hot Water Distribution
Community & neighborhood
Security
- Security features: Security System
Location
- Region: Norfolk
- Subdivision: Algonquin Park
HOA & financial
HOA
- Has HOA: No
Price history
Price history is unavailable.
Public tax history
| Year | Property taxes | Tax assessment |
|---|---|---|
| 2025 | $10,947 +4.1% | $890,000 +4.1% |
| 2024 | $10,517 -1.4% | $855,000 +0.2% |
| 2023 | $10,668 +1.4% | $853,400 +1.4% |
Find assessor info on the county website
Neighborhood: Algonquin
Nearby schools
GreatSchools rating
- 6/10Sewells Point Elementary SchoolGrades: PK-5Distance: 1.6 mi
- 4/10Blair Middle SchoolGrades: 6-8Distance: 2.8 mi
- 3/10Maury High SchoolGrades: 9-12Distance: 2.9 mi
Schools provided by the listing agent
- Elementary: Sewells Point Elementary
- Middle: Blair Middle
- High: Maury
Source: REIN Inc.. This data may not be complete. We recommend contacting the local school district to confirm school assignments for this home.

Get pre-qualified for a loan
At Zillow Home Loans, we can pre-qualify you in as little as 5 minutes with no impact to your credit score.An equal housing lender. NMLS #10287.

