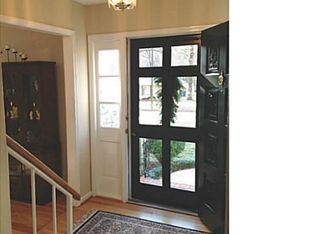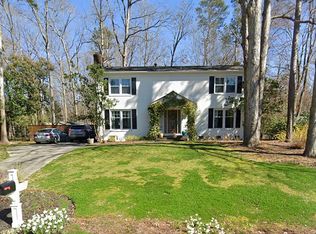Sold for $610,500
$610,500
7416 Fiesta Way, Raleigh, NC 27615
4beds
2,006sqft
Single Family Residence, Residential
Built in 1969
0.29 Acres Lot
$-- Zestimate®
$304/sqft
$2,593 Estimated rent
Home value
Not available
Estimated sales range
Not available
$2,593/mo
Zestimate® history
Loading...
Owner options
Explore your selling options
What's special
Freshly updated & ready for Spring! Back on the market with new paint and thoughtful improvements, this home is in outstanding condition, providing a turnkey living experience for its next owner. Located in the North Ridge area on a remarkable lot with a flat and fully fenced backyard, this property offers plenty of room to relax or entertain. The bright and airy living areas are framed by large bay windows, flooding the space with natural light. The well-appointed kitchen features granite countertops, a stainless steel under-mount sink, modern appliances, and timeless white subway tile. Double windows provide lovely views of the backyard, while a cozy den with a wood-burning fireplace offers a perfect retreat.Seamlessly connected to the private outdoor patio and fully fenced backyard, the den creates an ideal indoor-outdoor living space. Upstairs, a generous hallway leads to a spacious primary suite with an en suite bath. Three additional large bedrooms and another full bath complete the upper level. Conveniently located just minutes from North Ridge Country Club and Swim/Racket Club, and a short drive to Falls Village and LaFayette Village, you'll have access to excellent dining, shopping, and entertainment options. Commuting is a breeze with 540 just 7 minutes away, Ravenscroft School 5 minutes away, and North Ridge Elementary only 3 minutes away. Don't miss the generous storage and utility space at the back of the house, complete with shelving for all your organizational needs!
Zillow last checked: 8 hours ago
Listing updated: October 28, 2025 at 12:53am
Listed by:
Murphy Trogdon Ayala 704-258-6612,
Berkshire Hathaway HomeService
Bought with:
Miller Minton, 324076
Hodge & Kittrell Sotheby's Int
Source: Doorify MLS,MLS#: 10081897
Facts & features
Interior
Bedrooms & bathrooms
- Bedrooms: 4
- Bathrooms: 3
- Full bathrooms: 2
- 1/2 bathrooms: 1
Heating
- Forced Air, Natural Gas
Cooling
- Central Air
Appliances
- Laundry: In Garage, Main Level
Features
- Ceiling Fan(s), Crown Molding, Entrance Foyer, Granite Counters, Smooth Ceilings
- Flooring: Carpet, Hardwood, Tile
- Doors: French Doors, Storm Door(s)
- Number of fireplaces: 1
- Fireplace features: Family Room, Wood Burning
Interior area
- Total structure area: 2,006
- Total interior livable area: 2,006 sqft
- Finished area above ground: 2,006
- Finished area below ground: 0
Property
Parking
- Total spaces: 5
- Parking features: Garage - Attached, Open
- Attached garage spaces: 2
- Uncovered spaces: 3
Features
- Levels: Two
- Stories: 2
- Exterior features: Fenced Yard, Private Yard, Storage
- Fencing: Back Yard, Chain Link, Full, Gate
- Has view: Yes
Lot
- Size: 0.29 Acres
Details
- Parcel number: 1717281864
- Special conditions: Standard
Construction
Type & style
- Home type: SingleFamily
- Architectural style: Traditional
- Property subtype: Single Family Residence, Residential
Materials
- Brick, Brick Veneer, Fiber Cement, HardiPlank Type
- Foundation: Brick/Mortar
- Roof: Shingle
Condition
- New construction: No
- Year built: 1969
Utilities & green energy
- Sewer: Public Sewer
- Water: Public
Community & neighborhood
Community
- Community features: Sidewalks
Location
- Region: Raleigh
- Subdivision: Woodmere Hills
Price history
| Date | Event | Price |
|---|---|---|
| 5/1/2025 | Sold | $610,500+2.6%$304/sqft |
Source: | ||
| 3/18/2025 | Pending sale | $595,000$297/sqft |
Source: | ||
| 3/13/2025 | Price change | $595,000-0.8%$297/sqft |
Source: | ||
| 1/23/2025 | Price change | $600,000-2.4%$299/sqft |
Source: | ||
| 11/13/2024 | Listed for sale | $615,000-10.8%$307/sqft |
Source: | ||
Public tax history
| Year | Property taxes | Tax assessment |
|---|---|---|
| 2025 | $4,370 +0.4% | $532,983 +6.8% |
| 2024 | $4,352 +22.3% | $498,840 +53.6% |
| 2023 | $3,559 +7.6% | $324,664 |
Find assessor info on the county website
Neighborhood: North Raleigh
Nearby schools
GreatSchools rating
- 7/10North Ridge ElementaryGrades: PK-5Distance: 0.6 mi
- 8/10West Millbrook MiddleGrades: 6-8Distance: 0.5 mi
- 6/10Millbrook HighGrades: 9-12Distance: 1.9 mi
Schools provided by the listing agent
- Elementary: Wake - North Ridge
- Middle: Wake - West Millbrook
- High: Wake - Millbrook
Source: Doorify MLS. This data may not be complete. We recommend contacting the local school district to confirm school assignments for this home.
Get pre-qualified for a loan
At Zillow Home Loans, we can pre-qualify you in as little as 5 minutes with no impact to your credit score.An equal housing lender. NMLS #10287.

