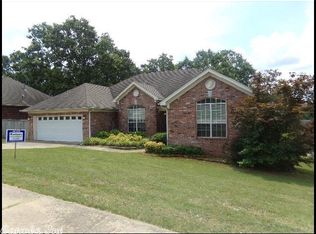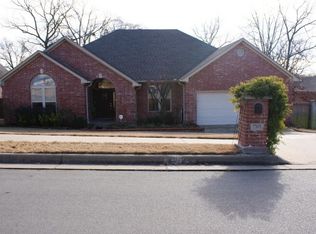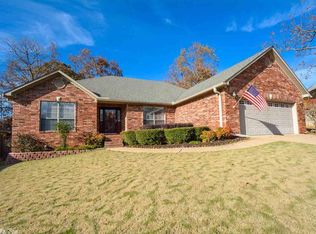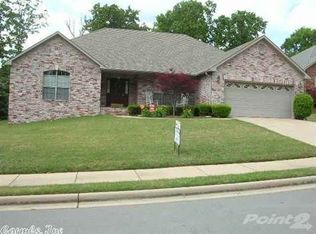Closed
$338,000
7416 Ridge Point Cv, Sherwood, AR 72120
4beds
2,227sqft
Single Family Residence
Built in 2002
0.71 Acres Lot
$343,800 Zestimate®
$152/sqft
$2,203 Estimated rent
Home value
$343,800
$303,000 - $392,000
$2,203/mo
Zestimate® history
Loading...
Owner options
Explore your selling options
What's special
Come take a look at this beautiful home in Gap Creek! Situated on a quiet cul-de-sac, this home offers four bedrooms, two and a half bathrooms and 2227 sq ft of living space. The large living room has a cozy wood burning fireplace for those chilly Arkansas winters. Living and dining rooms flow perfectly into the kitchen and eat-in area making it perfect for family get togethers and holiday gatherings. Plenty of cabinets in the kitchen for all of your storage needs along with a pantry. Brand new flooring throughout the home in 2024, no carpet! The large kitchen has stainless steel appliances, pantry and a refrigerator that conveys. Step out back to your relaxing deck with a hot tub and large, fully fenced backyard with french drains installed in 2024. Front and backyard have sprinkler system. Schedule your showing and come take a look for yourself!
Zillow last checked: 8 hours ago
Listing updated: June 30, 2025 at 08:53am
Listed by:
Rochelle Yurick 850-428-6383,
River Trail Properties
Bought with:
Sarah Beth Lowe, AR
Janet Jones Company
Source: CARMLS,MLS#: 25019149
Facts & features
Interior
Bedrooms & bathrooms
- Bedrooms: 4
- Bathrooms: 3
- Full bathrooms: 2
- 1/2 bathrooms: 1
Dining room
- Features: Separate Dining Room, Eat-in Kitchen, Breakfast Bar
Heating
- Natural Gas
Cooling
- Electric
Appliances
- Included: Microwave, Electric Range, Dishwasher, Disposal, Refrigerator, Plumbed For Ice Maker, Oven, Gas Water Heater
- Laundry: Washer Hookup, Electric Dryer Hookup, Laundry Room
Features
- Ceiling Fan(s), Walk-in Shower, Breakfast Bar, Pantry, Sheet Rock, Sheet Rock Ceiling, Tray Ceiling(s), Primary Bedroom Apart, 4 Bedrooms Same Level
- Flooring: Luxury Vinyl
- Windows: Window Treatments
- Attic: Floored
- Has fireplace: Yes
- Fireplace features: Factory Built
Interior area
- Total structure area: 2,227
- Total interior livable area: 2,227 sqft
Property
Parking
- Total spaces: 2
- Parking features: Garage, Two Car
- Has garage: Yes
Features
- Levels: One
- Stories: 1
- Patio & porch: Deck
- Exterior features: Rain Gutters
- Has spa: Yes
- Spa features: Hot Tub/Spa, Whirlpool/Hot Tub/Spa
- Fencing: Full,Wood
Lot
- Size: 0.71 Acres
- Features: Cul-De-Sac, Subdivided
Details
- Parcel number: 22S0014710200
Construction
Type & style
- Home type: SingleFamily
- Architectural style: Traditional
- Property subtype: Single Family Residence
Materials
- Brick
- Foundation: Slab
- Roof: Shingle
Condition
- New construction: No
- Year built: 2002
Utilities & green energy
- Electric: Electric-Co-op
- Gas: Gas-Natural
- Sewer: Public Sewer
- Water: Public
- Utilities for property: Natural Gas Connected
Community & neighborhood
Security
- Security features: Video Surveillance
Community
- Community features: Playground, Mandatory Fee
Location
- Region: Sherwood
- Subdivision: GAP CREEK THE RIDGE
HOA & financial
HOA
- Has HOA: Yes
- HOA fee: $300 annually
Other
Other facts
- Listing terms: VA Loan,FHA,Conventional,Cash
- Road surface type: Paved
Price history
| Date | Event | Price |
|---|---|---|
| 6/27/2025 | Sold | $338,000-3.4%$152/sqft |
Source: | ||
| 5/15/2025 | Listed for sale | $349,800+14.7%$157/sqft |
Source: | ||
| 10/3/2022 | Sold | $305,000-1.6%$137/sqft |
Source: | ||
| 10/3/2022 | Contingent | $309,999$139/sqft |
Source: | ||
| 9/7/2022 | Price change | $309,999-1.6%$139/sqft |
Source: | ||
Public tax history
| Year | Property taxes | Tax assessment |
|---|---|---|
| 2024 | $2,662 -2.1% | $54,937 |
| 2023 | $2,720 +24.8% | $54,937 +25% |
| 2022 | $2,180 +9.2% | $43,940 +5% |
Find assessor info on the county website
Neighborhood: 72120
Nearby schools
GreatSchools rating
- 5/10Clinton Elementary SchoolGrades: PK-5Distance: 2.1 mi
- 5/10Sylvan Hills Middle SchoolGrades: 6-8Distance: 2.4 mi
- 5/10Sylvan Hills High SchoolGrades: 9-12Distance: 2.5 mi
Get pre-qualified for a loan
At Zillow Home Loans, we can pre-qualify you in as little as 5 minutes with no impact to your credit score.An equal housing lender. NMLS #10287.
Sell with ease on Zillow
Get a Zillow Showcase℠ listing at no additional cost and you could sell for —faster.
$343,800
2% more+$6,876
With Zillow Showcase(estimated)$350,676



