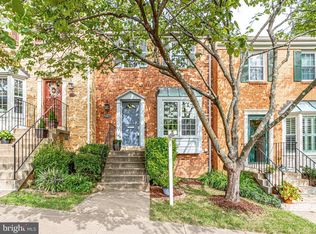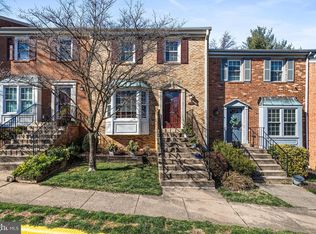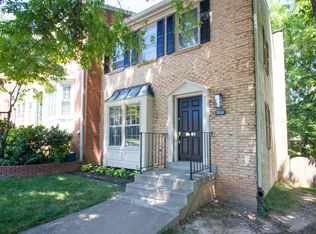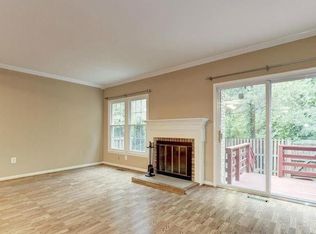Sold for $772,000
$772,000
7416 Timberock Rd, Falls Church, VA 22043
3beds
1,957sqft
Townhouse
Built in 1979
1,440 Square Feet Lot
$782,300 Zestimate®
$394/sqft
$3,734 Estimated rent
Home value
$782,300
$735,000 - $837,000
$3,734/mo
Zestimate® history
Loading...
Owner options
Explore your selling options
What's special
Welcome home! This Sunny, Charming , Updated, Colonial townhouse offers a perfect blend of classic elegance and modern comfort. With nearly 2000 square feet of finished space on three meticulously maintained and updated levels, the home features 3 BIG Bedrooms and 3.5 Baths. Hardwood Floors on Main and Upper Levels. Welcoming Foyer with Coat Closet and main level Powder Room. SPACIOUS, Bay-Front Kitchen with Ample Counter/Prep Areas and Cabinets, Stainless Steel Appliances, Loads of Storage and Sunny Eat-In Table Space. Lovely Formal Dining Room & Big Living Room with Newly Relined Fireplace and Newly Added Recessed Lighting! Access to Fully-Fenced (and recently updated!) Rear Yard with Storage Shed, Deck and Patio. King-Sized Primary Suite with Loads of Closets Space and Completely Updated Bath with Step-In Shower. Two additional Large Bedrooms with Great Closet Space and Newly Updated Hall Bath! New Doors and Door Hardware and New Ceiling Fans in each Bedroom, too. Finished Lower Level with Large Recreation Room that boasts a second Fireplace (also with Newly Relined Flue!), New Custom LVP Flooring, Updated Full Bath, Office/Den, Loads of Storage and Laundry Room with NEW Washer and Dryer. NEW HVAC, too! Convenient Location near Tysons, 66, Falls Church, 495, Public Transportation, Shopping, Dining and Much More. Easy COmmute and Low Fee, too. This is a true, updated Gem with Ample Space in a Superb Location. Perfect for Day-to-Day Living and Great for Entertaining - a Must See!
Zillow last checked: 8 hours ago
Listing updated: May 29, 2025 at 10:29am
Listed by:
Warren Kluth 703-244-1111,
Long & Foster Real Estate, Inc.
Bought with:
Jeff Jacobs, 0225200526
Compass
Source: Bright MLS,MLS#: VAFX2230036
Facts & features
Interior
Bedrooms & bathrooms
- Bedrooms: 3
- Bathrooms: 4
- Full bathrooms: 3
- 1/2 bathrooms: 1
- Main level bathrooms: 1
Basement
- Area: 437
Heating
- Heat Pump, Electric
Cooling
- Central Air, Ceiling Fan(s), Electric
Appliances
- Included: Microwave, Dishwasher, Disposal, Dryer, Exhaust Fan, Ice Maker, Refrigerator, Cooktop, Washer, Electric Water Heater
Features
- Ceiling Fan(s), Floor Plan - Traditional, Formal/Separate Dining Room, Eat-in Kitchen, Kitchen - Gourmet, Kitchen - Table Space, Primary Bath(s), Recessed Lighting, Upgraded Countertops
- Flooring: Hardwood, Wood
- Windows: Double Pane Windows, Window Treatments
- Basement: Connecting Stairway
- Number of fireplaces: 2
Interior area
- Total structure area: 1,957
- Total interior livable area: 1,957 sqft
- Finished area above ground: 1,520
- Finished area below ground: 437
Property
Parking
- Total spaces: 1
- Parking features: Assigned, Off Street
- Details: Assigned Parking, Assigned Space #: 63
Accessibility
- Accessibility features: None
Features
- Levels: Three
- Stories: 3
- Pool features: None
- Fencing: Back Yard
Lot
- Size: 1,440 sqft
Details
- Additional structures: Above Grade, Below Grade
- Parcel number: 0403 16 0063A
- Zoning: 180
- Special conditions: Standard
Construction
Type & style
- Home type: Townhouse
- Architectural style: Colonial
- Property subtype: Townhouse
Materials
- Brick
- Foundation: Block
Condition
- Excellent
- New construction: No
- Year built: 1979
Utilities & green energy
- Sewer: Public Sewer
- Water: Public
Community & neighborhood
Location
- Region: Falls Church
- Subdivision: Churchill Square
HOA & financial
HOA
- Has HOA: Yes
- HOA fee: $88 monthly
- Association name: CHURCHILL SQUARE
Other
Other facts
- Listing agreement: Exclusive Right To Sell
- Ownership: Fee Simple
Price history
| Date | Event | Price |
|---|---|---|
| 5/29/2025 | Sold | $772,000-1.7%$394/sqft |
Source: | ||
| 4/21/2025 | Contingent | $785,000$401/sqft |
Source: | ||
| 4/9/2025 | Listed for sale | $785,000+42.7%$401/sqft |
Source: | ||
| 12/5/2017 | Sold | $550,000$281/sqft |
Source: Public Record Report a problem | ||
| 11/9/2017 | Listed for sale | $550,000$281/sqft |
Source: Redfin Corporation #1002650897 Report a problem | ||
Public tax history
| Year | Property taxes | Tax assessment |
|---|---|---|
| 2025 | $9,058 +9.6% | $730,800 +9.8% |
| 2024 | $8,265 +11.2% | $665,550 +8.1% |
| 2023 | $7,435 -6.8% | $615,410 -6.3% |
Find assessor info on the county website
Neighborhood: 22043
Nearby schools
GreatSchools rating
- 4/10Shrevewood Elementary SchoolGrades: PK-6Distance: 0.7 mi
- 7/10Kilmer Middle SchoolGrades: 7-8Distance: 1.4 mi
- 7/10Marshall High SchoolGrades: 9-12Distance: 0.8 mi
Schools provided by the listing agent
- Elementary: Shrevewood
- Middle: Kilmer
- High: Marshall
- District: Fairfax County Public Schools
Source: Bright MLS. This data may not be complete. We recommend contacting the local school district to confirm school assignments for this home.
Get a cash offer in 3 minutes
Find out how much your home could sell for in as little as 3 minutes with a no-obligation cash offer.
Estimated market value$782,300
Get a cash offer in 3 minutes
Find out how much your home could sell for in as little as 3 minutes with a no-obligation cash offer.
Estimated market value
$782,300



