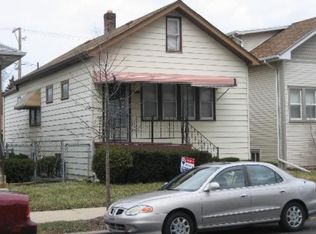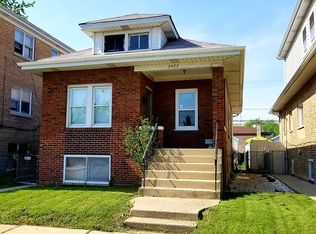Closed
$302,000
7416 W Addison St, Chicago, IL 60634
2beds
999sqft
Single Family Residence
Built in 1928
3,750 Square Feet Lot
$383,500 Zestimate®
$302/sqft
$1,937 Estimated rent
Home value
$383,500
$353,000 - $414,000
$1,937/mo
Zestimate® history
Loading...
Owner options
Explore your selling options
What's special
EXCELLENT STARTER IN GREAT LOCATION!! THIS ALL BRICK RANCH WITH FULL BASEMENT AND POSSIBLE EXPANDABLE ATTIC SPACE! COZY HOME OFFERS SEPARATE LIVING-DINING ROOMS. FULL BATH WITH SEMI CUSTOM CERAMIC TILE FLOOR, WALLS AND SURROUND. NEWER VANITY AND COMMODE. FULL BASEMENT FINISHED WITH ADDITIONAL ROOMS AND BAR AREA, PERFECT FOR ENTERTAINING. FULL BATH AND SEPARATE ENTRANCE TO YARD. OVERSIZED TWO CAR GARAGE. PATIO AND GARDEN AREA IN FENCED YARD. MOST MECHANICALS ARE NEWER! A NICE HOME NOT TOO MISS!!
Zillow last checked: 8 hours ago
Listing updated: June 16, 2025 at 02:11pm
Listing courtesy of:
Michael Ibarra 630-964-3000,
RE/MAX Enterprises
Bought with:
Margarito A Martinez
PMA Real Estate, Inc.
Source: MRED as distributed by MLS GRID,MLS#: 12355657
Facts & features
Interior
Bedrooms & bathrooms
- Bedrooms: 2
- Bathrooms: 2
- Full bathrooms: 2
Primary bedroom
- Level: Main
- Area: 99 Square Feet
- Dimensions: 11X09
Bedroom 2
- Level: Main
- Area: 81 Square Feet
- Dimensions: 09X09
Other
- Level: Attic
- Area: 224 Square Feet
- Dimensions: 28X08
Bonus room
- Level: Basement
- Area: 117 Square Feet
- Dimensions: 13X09
Dining room
- Features: Flooring (Ceramic Tile)
- Level: Main
- Area: 100 Square Feet
- Dimensions: 10X10
Kitchen
- Features: Flooring (Ceramic Tile)
- Level: Main
- Area: 90 Square Feet
- Dimensions: 10X09
Living room
- Features: Flooring (Ceramic Tile)
- Level: Main
- Area: 156 Square Feet
- Dimensions: 13X12
Recreation room
- Level: Basement
- Area: 204 Square Feet
- Dimensions: 17X12
Other
- Level: Basement
- Area: 108 Square Feet
- Dimensions: 12X09
Heating
- Natural Gas, Forced Air
Cooling
- Central Air
Appliances
- Included: Range
Features
- Dry Bar, 1st Floor Bedroom, 1st Floor Full Bath
- Basement: Partially Finished,Full
Interior area
- Total structure area: 999
- Total interior livable area: 999 sqft
- Finished area below ground: 850
Property
Parking
- Total spaces: 2
- Parking features: On Site, Detached, Garage
- Garage spaces: 2
Accessibility
- Accessibility features: No Disability Access
Features
- Stories: 1
- Patio & porch: Patio
Lot
- Size: 3,750 sqft
Details
- Parcel number: 12242280250000
- Special conditions: None
Construction
Type & style
- Home type: SingleFamily
- Property subtype: Single Family Residence
Materials
- Brick
Condition
- New construction: No
- Year built: 1928
Utilities & green energy
- Sewer: Public Sewer
- Water: Lake Michigan
Community & neighborhood
Location
- Region: Chicago
Other
Other facts
- Listing terms: Conventional
- Ownership: Fee Simple
Price history
| Date | Event | Price |
|---|---|---|
| 6/16/2025 | Sold | $302,000+9.9%$302/sqft |
Source: | ||
| 5/10/2025 | Contingent | $274,900$275/sqft |
Source: | ||
| 5/3/2025 | Listed for sale | $274,900$275/sqft |
Source: | ||
Public tax history
| Year | Property taxes | Tax assessment |
|---|---|---|
| 2023 | $2,231 -0.6% | $26,003 |
| 2022 | $2,244 +5% | $26,003 |
| 2021 | $2,136 -3.1% | $26,003 +33.4% |
Find assessor info on the county website
Neighborhood: Belmont Heights
Nearby schools
GreatSchools rating
- 7/10Dever Elementary SchoolGrades: PK-8Distance: 0.2 mi
- 1/10Steinmetz Academic Centre High SchoolGrades: 9-12Distance: 1.6 mi
Schools provided by the listing agent
- District: 299
Source: MRED as distributed by MLS GRID. This data may not be complete. We recommend contacting the local school district to confirm school assignments for this home.
Get a cash offer in 3 minutes
Find out how much your home could sell for in as little as 3 minutes with a no-obligation cash offer.
Estimated market value$383,500
Get a cash offer in 3 minutes
Find out how much your home could sell for in as little as 3 minutes with a no-obligation cash offer.
Estimated market value
$383,500

