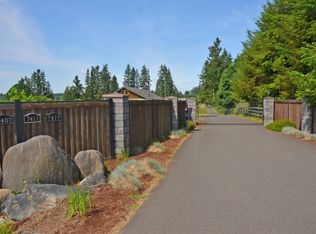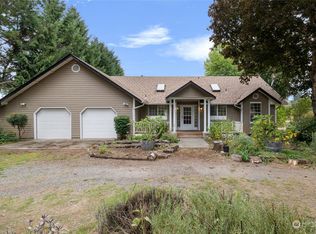IF you can imagine living on your private 15+ acre parcel with 1 of the coolest houses in town then keep reading: Great home nestled off a private gated driveway, horses are ok (with additional fee) cars are even better. 3 stall horse barn with 1 bedroom apartment option. 7 car garage with the potential to rent 3 more also available! The design of this house allows for panoramic views from every window. Great entertaining covered patio, outside kitchenette and outside bath/spa facilities. I...
This property is off market, which means it's not currently listed for sale or rent on Zillow. This may be different from what's available on other websites or public sources.

