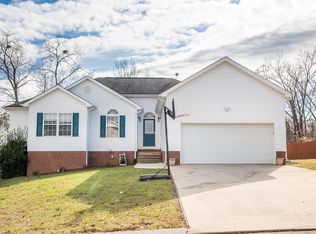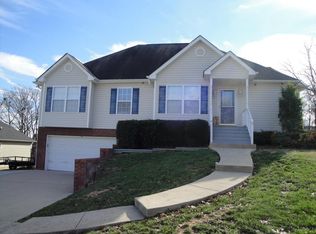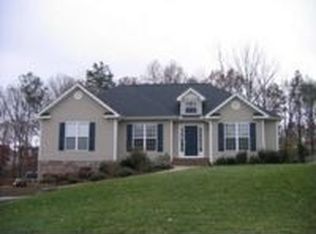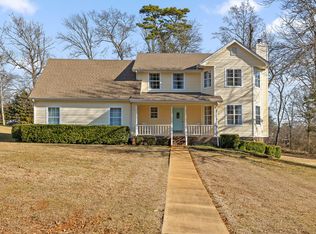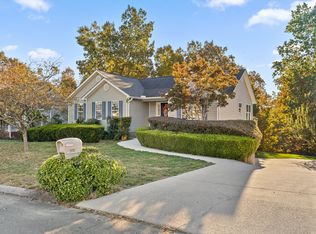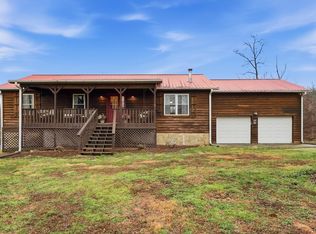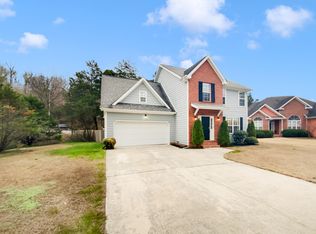Welcome to 7418 British Rd, a property that exudes elegance and comfort. The living area is enhanced by a cozy fireplace, perfect for those chilly evenings. The kitchen is a chef's dream, boasting stainless steel appliances that add a modern touch. The primary bathroom is a spa-like retreat with a jacuzzi tub for ultimate relaxation. Outside, a spacious deck awaits, ideal for entertaining or simply enjoying a quiet morning coffee.
For sale
Price cut: $2K (2/19)
$398,000
7418 British Rd, Ooltewah, TN 37363
4beds
2,187sqft
Est.:
Single Family Residence
Built in 2005
0.67 Acres Lot
$-- Zestimate®
$182/sqft
$-- HOA
What's special
Cozy fireplaceStainless steel appliancesSpacious deckIdeal for entertainingJacuzzi tub
- 54 days |
- 2,026 |
- 69 |
Zillow last checked: 8 hours ago
Listing updated: February 28, 2026 at 11:38pm
Listed by:
Karen Albright 888-352-7075,
Opendoor Brokerage LLC 480-462-5392,
Michelle Huemmer 615-488-4304,
Opendoor Brokerage LLC
Source: Greater Chattanooga Realtors,MLS#: 1526111
Tour with a local agent
Facts & features
Interior
Bedrooms & bathrooms
- Bedrooms: 4
- Bathrooms: 3
- Full bathrooms: 3
Heating
- Central
Cooling
- Central Air
Appliances
- Included: Dishwasher, Electric Range, Microwave
Features
- Flooring: Carpet, Tile, Vinyl
- Has basement: Yes
- Number of fireplaces: 1
Interior area
- Total structure area: 2,187
- Total interior livable area: 2,187 sqft
- Finished area above ground: 1,535
- Finished area below ground: 652
Property
Parking
- Total spaces: 2
- Parking features: Garage
- Attached garage spaces: 2
Features
- Levels: Multi/Split
- Stories: 1
- Patio & porch: Deck
- Exterior features: Other
Lot
- Size: 0.67 Acres
- Dimensions: 122.25 x 240
Details
- Parcel number: 113j C 032
Construction
Type & style
- Home type: SingleFamily
- Property subtype: Single Family Residence
Materials
- Brick, Other, Vinyl Siding
- Foundation: Block
- Roof: Shingle
Condition
- New construction: No
- Year built: 2005
Utilities & green energy
- Sewer: Public Sewer
- Water: Public
- Utilities for property: Electricity Connected, Natural Gas Connected, Water Connected
Community & HOA
Community
- Subdivision: Hamilton On Hunter
HOA
- Has HOA: No
Location
- Region: Ooltewah
Financial & listing details
- Price per square foot: $182/sqft
- Tax assessed value: $231,200
- Annual tax amount: $1,302
- Date on market: 1/6/2026
- Listing terms: Cash,Conventional,VA Loan
Estimated market value
Not available
Estimated sales range
Not available
Not available
Price history
Price history
| Date | Event | Price |
|---|---|---|
| 2/19/2026 | Price change | $398,000-0.5%$182/sqft |
Source: Greater Chattanooga Realtors #1526111 Report a problem | ||
| 1/15/2026 | Price change | $400,000-2.4%$183/sqft |
Source: Greater Chattanooga Realtors #1526111 Report a problem | ||
| 1/6/2026 | Listed for sale | $410,000+16.6%$187/sqft |
Source: Greater Chattanooga Realtors #1526111 Report a problem | ||
| 12/4/2025 | Sold | $351,600-7.2%$161/sqft |
Source: Public Record Report a problem | ||
| 11/20/2024 | Sold | $379,000+1.1%$173/sqft |
Source: | ||
| 10/21/2024 | Contingent | $375,000$171/sqft |
Source: Greater Chattanooga Realtors #1501775 Report a problem | ||
| 10/18/2024 | Listed for sale | $375,000+66.7%$171/sqft |
Source: Greater Chattanooga Realtors #1501775 Report a problem | ||
| 7/30/2019 | Sold | $225,000$103/sqft |
Source: | ||
| 7/8/2019 | Pending sale | $225,000$103/sqft |
Source: Keller Williams Realty #1302616 Report a problem | ||
| 7/2/2019 | Listed for sale | $225,000+33.7%$103/sqft |
Source: Keller Williams Realty #1302616 Report a problem | ||
| 3/2/2006 | Sold | $168,250$77/sqft |
Source: Public Record Report a problem | ||
Public tax history
Public tax history
| Year | Property taxes | Tax assessment |
|---|---|---|
| 2024 | $1,302 | $57,800 |
| 2023 | $1,302 | $57,800 |
| 2022 | $1,302 +0.7% | $57,800 |
| 2021 | $1,293 0% | $57,800 +23.6% |
| 2020 | $1,293 | $46,775 |
| 2019 | $1,293 | $46,775 |
| 2018 | $1,293 -0.7% | $46,775 |
| 2017 | $1,302 +11.1% | $46,775 |
| 2016 | $1,172 | -- |
| 2015 | $1,172 | $42,050 |
| 2014 | $1,172 | -- |
| 2013 | -- | $42,050 -2.9% |
| 2012 | -- | $43,325 |
| 2011 | -- | $43,325 |
| 2010 | -- | $43,325 |
| 2009 | -- | $43,325 +5.5% |
| 2008 | -- | $41,075 |
| 2007 | -- | $41,075 |
| 2006 | -- | $41,075 |
Find assessor info on the county website
BuyAbility℠ payment
Est. payment
$2,051/mo
Principal & interest
$1869
Property taxes
$182
Climate risks
Neighborhood: 37363
Nearby schools
GreatSchools rating
- 7/10Wallace A. Smith Elementary SchoolGrades: PK-5Distance: 0.8 mi
- 6/10Hunter Middle SchoolGrades: 6-8Distance: 1 mi
- 3/10Central High SchoolGrades: 9-12Distance: 2.3 mi
Schools provided by the listing agent
- Elementary: 21st Century Academy
- High: Adairsville High
Source: Greater Chattanooga Realtors. This data may not be complete. We recommend contacting the local school district to confirm school assignments for this home.
