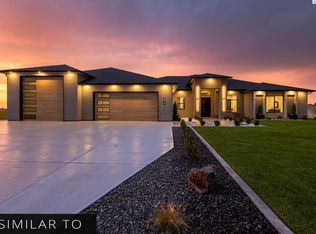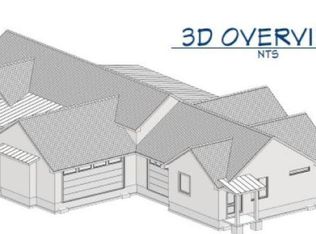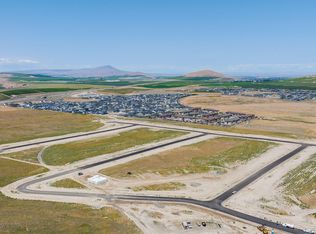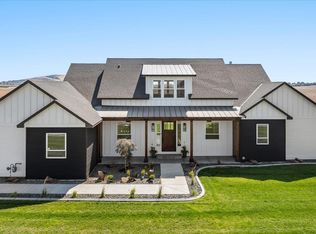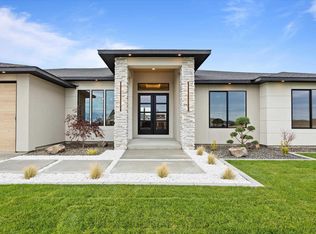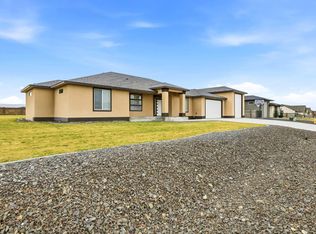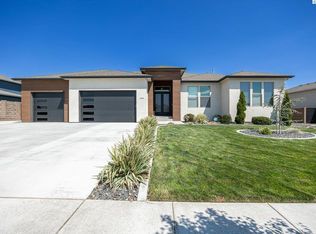MLS# 286089 Now complete and move in ready! Welcome to Harvest Ridge, where timeless design meets wide open space on a full acre in one of the Tri Cities’ most peaceful acreage communities. This stunning new Brett Lott home offers over 4,000 sq ft of beautifully designed, light filled living with 5 bedrooms and 4 baths. A flexible floor plan includes a separate office and a bonus room with its own mini split that easily functions as a fifth bedroom, ideal for guests, a playroom, or a home gym. Entertain with ease in the gourmet kitchen featuring a 36 inch Bosch gas range, built in fridge and freezer, and generous prep space, all overlooking spacious living areas accentuated by vaulted ceilings, black framed floor to ceiling windows, rich engineered hardwoods, and custom archways. The luxurious primary suite showcases stained ceiling beams, a spa inspired bath with freestanding tub, and a walk through shower. A 4 car garage provides ample room for vehicles and toys, while included landscaping enhances curb appeal. Preferred lender Eric Melling is offering incentives of up to 1 percent toward a rate buy up or closing costs are available. Don’t miss your chance to own this exceptional luxury acreage home!
New construction
$1,350,000
7419 Haystack St, Kennewick, WA 99338
5beds
4,033sqft
Est.:
Single Family Residence
Built in 2025
1 Acres Lot
$1,347,100 Zestimate®
$335/sqft
$33/mo HOA
What's special
Gourmet kitchenSeparate officeStained ceiling beamsLuxurious primary suiteWalk through showerCustom archwaysFlexible floor plan
- 185 days |
- 1,350 |
- 34 |
Zillow last checked: 8 hours ago
Listing updated: January 22, 2026 at 09:49am
Listed by:
Leslie Retter 509-947-8211,
Retter and Company Sotheby's,
Terra Nyce 509-205-1391,
Retter and Company Sotheby's
Source: PACMLS,MLS#: 286089
Tour with a local agent
Facts & features
Interior
Bedrooms & bathrooms
- Bedrooms: 5
- Bathrooms: 4
- Full bathrooms: 4
Bedroom
- Area: 225
- Dimensions: 15 x 15
Bedroom 1
- Area: 165
- Dimensions: 15 x 11
Bedroom 2
- Area: 121
- Dimensions: 11 x 11
Bedroom 3
- Area: 132
- Dimensions: 12 x 11
Bedroom 4
- Level: Bonus
- Area: 513
- Dimensions: 19 x 27
Dining room
- Area: 182
- Dimensions: 14 x 13
Family room
- Area: 399
- Dimensions: 19 x 21
Office
- Area: 132
- Dimensions: 12 x 11
Heating
- Forced Air, Heat Pump
Cooling
- Central Air
Appliances
- Included: Dishwasher, Disposal, Microwave, Range/Oven, Refrigerator
Features
- Vaulted Ceiling(s), Storage, Ceiling Fan(s)
- Flooring: Tile, Other
- Windows: Windows - Vinyl
- Basement: None
- Number of fireplaces: 1
- Fireplace features: 1, Gas, Family Room
Interior area
- Total structure area: 4,033
- Total interior livable area: 4,033 sqft
Property
Parking
- Total spaces: 4
- Parking features: Attached, Garage Door Opener, Finished, Off Street, RV Parking - Open, 4 car
- Attached garage spaces: 4
Features
- Levels: 1 Story w/ bonus room
- Stories: 1
- Patio & porch: Patio/Covered
- Exterior features: Lighting
Lot
- Size: 1 Acres
- Features: HO Warranty Included, Plat Map - Recorded, Professionally Landscaped
Details
- Zoning description: Residential
Construction
Type & style
- Home type: SingleFamily
- Property subtype: Single Family Residence
Materials
- Stucco, Lap
- Foundation: Concrete
- Roof: Comp Shingle
Condition
- New Construction
- New construction: Yes
- Year built: 2025
Details
- Warranty included: Yes
Utilities & green energy
- Sewer: Septic - Installed
- Water: Public
Community & HOA
Community
- Subdivision: Harvest Ridge
HOA
- Has HOA: Yes
- HOA fee: $400 annually
Location
- Region: Kennewick
Financial & listing details
- Price per square foot: $335/sqft
- Date on market: 7/24/2025
- Listing terms: Cash,Conventional,VA Loan
- Inclusions: Front And Side Landscaping
- Electric utility on property: Yes
- Road surface type: Paved
Estimated market value
$1,347,100
$1.28M - $1.41M
$4,663/mo
Price history
Price history
| Date | Event | Price |
|---|---|---|
| 7/24/2025 | Listed for sale | $1,350,000$335/sqft |
Source: | ||
Public tax history
Public tax history
Tax history is unavailable.BuyAbility℠ payment
Est. payment
$8,051/mo
Principal & interest
$6667
Property taxes
$878
Other costs
$506
Climate risks
Neighborhood: 99338
Nearby schools
GreatSchools rating
- 7/10Amon Creek ElementaryGrades: PK-5Distance: 3.8 mi
- 5/10Desert Hills Middle SchoolGrades: 6-8Distance: 4 mi
- 7/10Kamiakin High SchoolGrades: 9-12Distance: 6.8 mi
