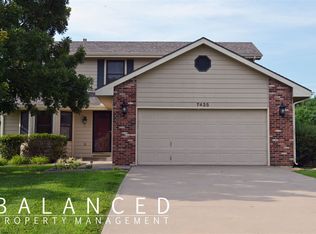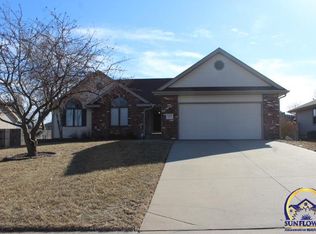3 bedroom 2 full bath home - Spectacular 3 bedroom 2 full bath rancher!! Open floor plan! All appliances included, stove, fridge, dishwasher. Convenient main floor laundry and 2 car attached garage for easy access in the cold winter months'. Large master suite. And good news for those who have tons of clothes. The master suite comes with a walk in closet!! Full unfinished basement perfect for storage and shelter. Enjoy a cup of hot cocoa in the cool fall mornings and relax in the evenings in the fenced in back yard and keep still be able to keep an eye on your children as they run off some their energy at the end of the day! SUPER location! Near 21st and Urish Dillion's, or if you are a devoted Hyvee customer it is less than 3 minutes from the home, local Pharmacy, Doctor's office's, Golf courses, Indian Hills Elementary, Safari Golf, batting cages and a short distance to Wanamaker Corridor. **This home does not accept housing assistance, no pets, additional photos coming soon! Availability date subject to change** **DISCLAIMER : Please verify all school districts with appropriate school district offices.** (RLNE3266900)
This property is off market, which means it's not currently listed for sale or rent on Zillow. This may be different from what's available on other websites or public sources.


