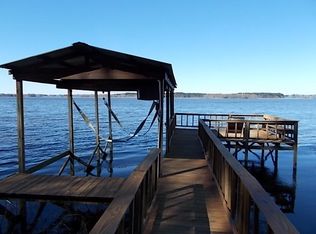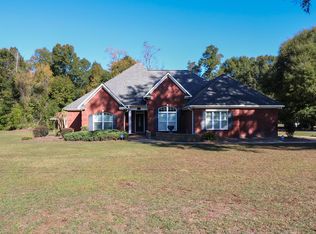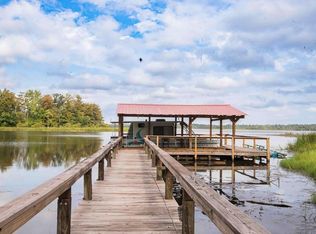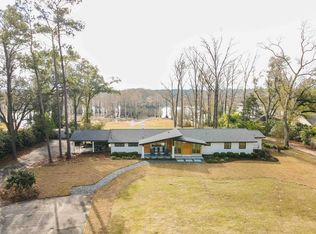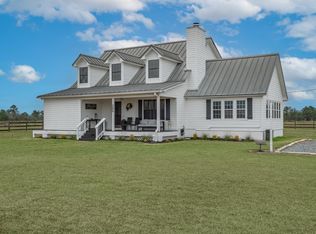STUNNING LAKEFRONT RETREAT – BREATHTAKING VIEWS & WORLD-CLASS FISHING! Enjoy panoramic views and legendary fishing for bass, bream, crappie, catfish, and stripers—just 1.5 hours from the beautiful beaches of the Forgotten Coast! This custom-built home offers charm and comfort, starting with a welcoming covered porch and relaxing jacuzzi. Inside, you'll find an open-concept living space with lake views from the kitchen and breakfast area. Cozy up by the gas log fireplace in cooler months, and enjoy the elegance of specialty ceilings and a formal dining room adorned with a beautiful chandelier. The spacious primary suite and an additional bedroom or office are located on the main floor. Upstairs features two more bedrooms, a full bath, and a sitting area. Over the oversized double garage is a versatile bonus room. This home is loaded with high-end finishes including crown molding, built-ins, recessed lighting, wide baseboards, and includes all major appliances—even the washer and dryer. Step outside to your private ATV/walking path that leads to an exceptional outdoor entertainment space, bar area, fridge, microwave, sink, tables, and even a ladies' room! Just beyond is a two-slip dock with hydraulic lifts (one for a pontoon), lighting, water, and extra storage. At the front of the property sits a nearly new 20x30 wired metal building with roll-up doors—perfect for storing boats, jet skis, or other equipment. A rare blend of lakefront living with mountain-style charm—this home is truly one of a kind. Call your Realtor today to schedule a private showing!
Pending
Price cut: $14K (11/6)
$645,000
742 Booster Club Rd, Bainbridge, GA 39819
4beds
2,832sqft
Est.:
Single Family Residence
Built in 2004
1.65 Acres Lot
$604,200 Zestimate®
$228/sqft
$-- HOA
What's special
Two-slip dockGas log fireplaceLake viewsHigh-end finishesSpacious primary suiteCrown moldingWide baseboards
- 209 days |
- 375 |
- 23 |
Zillow last checked: 8 hours ago
Listing updated: December 30, 2025 at 04:40am
Listed by:
Gail Long,
Premier Group Realty,
Brady Haire,
Premier Group Realty
Source: Southwest Georgia MLS,MLS#: 14075
Facts & features
Interior
Bedrooms & bathrooms
- Bedrooms: 4
- Bathrooms: 3
- Full bathrooms: 2
- 1/2 bathrooms: 1
Rooms
- Room types: Foyer
Primary bathroom
- Features: Separate Shower, Double Vanity
Cooling
- Electric
Appliances
- Included: Range Hood Microwave, Refrigerator Icemaker, Smooth Top, Stove/Oven Electric, Water Heater: 2+, Tankless Water Heater
- Laundry: Laundry Room, Sink
Features
- Kitchen Island, Recessed Lighting, Open Floorplan, His and Hers Closets, Hard Surface
- Flooring: Ceramic Tile, Wood
- Has fireplace: Yes
- Fireplace features: Fireplace, Gas Log
Interior area
- Total structure area: 2,832
- Total interior livable area: 2,832 sqft
Video & virtual tour
Property
Parking
- Total spaces: 2
- Parking features: Double, Garage
- Garage spaces: 2
Features
- Stories: 1.5
- Patio & porch: Deck, Porch, Screened
- Exterior features: Sprinkler System Beds
- Has spa: Yes
- Spa features: Private, Bath
- Has view: Yes
- View description: Water
- Has water view: Yes
- Water view: Water
- Waterfront features: Lake Front, Waterfront
- Frontage length: Road: 202.46,Water: 196.34
Lot
- Size: 1.65 Acres
Details
- Additional structures: Storage, Workshop, Workshop Wired, Boat House
- Parcel number: 0021A023
Construction
Type & style
- Home type: SingleFamily
- Architectural style: Cabin
- Property subtype: Single Family Residence
Materials
- Vinyl Siding
- Foundation: Crawl Space
- Roof: Metal
Condition
- Construction Completed
- Year built: 2004
Utilities & green energy
- Electric: Grady County Emc
- Sewer: Septic System
- Water: Well
- Utilities for property: Electricity Connected, Propane, Water Connected
Community & HOA
Community
- Security: Smoke Detector(s)
- Subdivision: King Shores
Location
- Region: Bainbridge
Financial & listing details
- Price per square foot: $228/sqft
- Tax assessed value: $430,029
- Annual tax amount: $5,570
- Date on market: 6/21/2025
- Listing terms: Cash,FHA,VA Loan,Conventional
- Electric utility on property: Yes
- Road surface type: Paved
Estimated market value
$604,200
$574,000 - $634,000
$2,455/mo
Price history
Price history
| Date | Event | Price |
|---|---|---|
| 12/30/2025 | Pending sale | $645,000$228/sqft |
Source: Southwest Georgia MLS #14075 Report a problem | ||
| 11/6/2025 | Price change | $645,000-2.1%$228/sqft |
Source: Southwest Georgia MLS #14075 Report a problem | ||
| 6/21/2025 | Listed for sale | $659,000-5.7%$233/sqft |
Source: Southwest Georgia MLS #14075 Report a problem | ||
| 6/20/2025 | Listing removed | $699,000$247/sqft |
Source: Southwest Georgia MLS #13557 Report a problem | ||
| 4/29/2025 | Listed for sale | $699,000$247/sqft |
Source: Southwest Georgia MLS #13557 Report a problem | ||
Public tax history
Public tax history
| Year | Property taxes | Tax assessment |
|---|---|---|
| 2024 | $5,103 -1.5% | $172,012 |
| 2023 | $5,180 +6.5% | $172,012 +2.5% |
| 2022 | $4,865 +5.6% | $167,768 +7.9% |
Find assessor info on the county website
BuyAbility℠ payment
Est. payment
$3,762/mo
Principal & interest
$3036
Property taxes
$500
Home insurance
$226
Climate risks
Neighborhood: 39819
Nearby schools
GreatSchools rating
- NAWest Bainbridge Elementary SchoolGrades: PK-2Distance: 15 mi
- 5/10Bainbridge Middle SchoolGrades: 6-8Distance: 15.8 mi
- 4/10Bainbridge High SchoolGrades: 9-12Distance: 19.3 mi
- Loading
