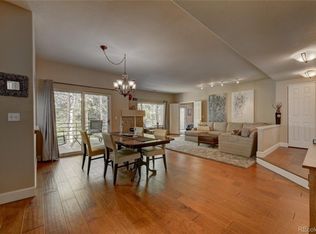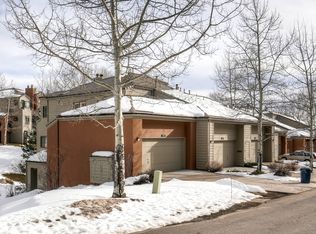Sold for $660,000
$660,000
742 Ridgeside Drive, Golden, CO 80401
3beds
1,949sqft
Condominium
Built in 1986
-- sqft lot
$683,900 Zestimate®
$339/sqft
$3,494 Estimated rent
Home value
$683,900
$643,000 - $732,000
$3,494/mo
Zestimate® history
Loading...
Owner options
Explore your selling options
What's special
Nestled in the highly desirable community of Chimney Creek, this unique location offers the ideal picture of foothills living. This community offers a lifestyle that is almost impossible to find in this price range. It's quiet yet very convenient to I-70 and only 30 minutes to downtown Denver and 45 minutes to the airport. With 3 Bedrooms, 3.5 Bathrooms, 1949 sq ft of living space and a walk-out basement, this townhome-style condominium will complete your search for the perfect home. A warm, light-filled interior brings the outdoors in. The main floor boasts tall ceilings and hardwood floors in the living and dining rooms with a wood-burning fireplace, perfect for snuggling on winter nights. An open kitchen offers ample space, including stainless steel stove and dishwasher. Sliding glass doors open to an expansive deck, the perfect setting to enjoy indoor-outdoor entertaining, overlooking the creek with frequent visits by elk, deer and wild turkeys. Upstairs, double doors lead into the large primary suite with private en-suite and walk-in-closet. A second guest bedroom and ensuite bathroom are also located on the upper level. The walk-out basement features a huge 3rd bedroom, currently being used as TV and play room. Community tennis/pickle ball courts and swimming pool. This maintenance-free, lock and leave neighborhood is only 1 hour to world class skiing adventures! Don’t miss out on this opportunity to own a great home in an incredible location! ***Only lived in 1 week per year, for the past 20 years – price includes all furnishings, if desired.***
Zillow last checked: 8 hours ago
Listing updated: May 22, 2023 at 03:11pm
Listed by:
John Wann 720-456-0156,
Keller Williams Foothills Realty, LLC
Bought with:
Lysa Johnson, 100079966
Compass - Denver
Source: REcolorado,MLS#: 4372794
Facts & features
Interior
Bedrooms & bathrooms
- Bedrooms: 3
- Bathrooms: 4
- Full bathrooms: 1
- 3/4 bathrooms: 2
- 1/2 bathrooms: 1
- Main level bathrooms: 1
Primary bedroom
- Description: Large Enough For King Sized Bed, View Of Creek And Aspens
- Level: Upper
Bedroom
- Description: Walk In Closet
- Level: Upper
Bedroom
- Description: Walk-Out. Currently Being Used As Tv Room/Play Room.
- Level: Basement
Bathroom
- Description: Large Soaking Tub, Dual Vanity, Large Walk In Closet
- Level: Upper
Bathroom
- Level: Upper
Bathroom
- Level: Basement
Bathroom
- Level: Main
Dining room
- Description: Very Open, Overlooking Living Room
- Level: Main
Kitchen
- Description: Looking Out Into Dining Room And Living Room
- Level: Main
Laundry
- Description: Washer And Dryer Included.
- Level: Basement
Living room
- Description: Wood Burning Fireplace, Sliding Door To Deck Overlooking Creek
- Level: Main
Heating
- Forced Air
Cooling
- None
Appliances
- Included: Dishwasher, Disposal, Dryer, Gas Water Heater, Microwave, Oven, Range, Refrigerator, Self Cleaning Oven, Washer
- Laundry: In Unit
Features
- Entrance Foyer, High Ceilings, Laminate Counters, Open Floorplan, Pantry, Primary Suite, Smoke Free, Vaulted Ceiling(s), Walk-In Closet(s)
- Flooring: Carpet, Tile, Wood
- Windows: Double Pane Windows, Window Treatments
- Basement: Finished,Full,Interior Entry,Walk-Out Access
- Number of fireplaces: 1
- Fireplace features: Living Room, Wood Burning
- Common walls with other units/homes: 1 Common Wall
Interior area
- Total structure area: 1,949
- Total interior livable area: 1,949 sqft
- Finished area above ground: 1,322
- Finished area below ground: 627
Property
Parking
- Total spaces: 1
- Parking features: Concrete
- Attached garage spaces: 1
Features
- Levels: Two
- Stories: 2
- Entry location: Ground
- Patio & porch: Deck, Patio
- Exterior features: Rain Gutters, Tennis Court(s)
- Pool features: Outdoor Pool
- Waterfront features: Pond, Stream
Lot
- Features: Sprinklers In Front, Sprinklers In Rear
Details
- Parcel number: 400880
- Zoning: P-D
- Special conditions: Standard
Construction
Type & style
- Home type: Condo
- Architectural style: Mountain Contemporary
- Property subtype: Condominium
- Attached to another structure: Yes
Materials
- Cedar, Frame, Stucco, Wood Siding
- Foundation: Slab
Condition
- Updated/Remodeled
- Year built: 1986
Utilities & green energy
- Electric: 110V, 220 Volts
- Sewer: Public Sewer
- Water: Public
- Utilities for property: Cable Available, Electricity Connected, Internet Access (Wired), Natural Gas Connected, Phone Available
Community & neighborhood
Security
- Security features: Smoke Detector(s)
Location
- Region: Golden
- Subdivision: Chimney Creek
HOA & financial
HOA
- Has HOA: Yes
- HOA fee: $395 monthly
- Amenities included: Clubhouse, Pool, Tennis Court(s)
- Services included: Reserve Fund, Insurance, Maintenance Grounds, Maintenance Structure, Recycling, Road Maintenance, Snow Removal, Trash
- Association name: Chimney Creek I
Other
Other facts
- Listing terms: Cash,Conventional
- Ownership: Individual
- Road surface type: Paved
Price history
| Date | Event | Price |
|---|---|---|
| 5/19/2023 | Sold | $660,000$339/sqft |
Source: | ||
Public tax history
| Year | Property taxes | Tax assessment |
|---|---|---|
| 2024 | $4,165 +21.4% | $43,697 |
| 2023 | $3,430 -0.9% | $43,697 +25.9% |
| 2022 | $3,463 +7.7% | $34,715 -2.8% |
Find assessor info on the county website
Neighborhood: 80401
Nearby schools
GreatSchools rating
- 9/10Ralston Elementary SchoolGrades: K-5Distance: 1.1 mi
- 7/10Bell Middle SchoolGrades: 6-8Distance: 5.2 mi
- 9/10Golden High SchoolGrades: 9-12Distance: 4.9 mi
Schools provided by the listing agent
- Elementary: Ralston
- Middle: Bell
- High: Golden
- District: Jefferson County R-1
Source: REcolorado. This data may not be complete. We recommend contacting the local school district to confirm school assignments for this home.
Get a cash offer in 3 minutes
Find out how much your home could sell for in as little as 3 minutes with a no-obligation cash offer.
Estimated market value$683,900
Get a cash offer in 3 minutes
Find out how much your home could sell for in as little as 3 minutes with a no-obligation cash offer.
Estimated market value
$683,900

