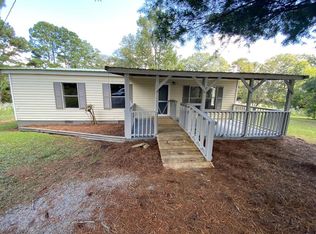Closed
$339,900
742 Rivers Rd, Franklin, GA 30217
4beds
2,400sqft
Single Family Residence, Manufactured Home
Built in 2020
12.42 Acres Lot
$336,800 Zestimate®
$142/sqft
$-- Estimated rent
Home value
$336,800
Estimated sales range
Not available
Not available
Zestimate® history
Loading...
Owner options
Explore your selling options
What's special
HORSES ARE WELCOME! Breathtaking views welcome you the moment you step onto the front porch of this beautiful home. Nestled on 12.4 acres of a perfect blend of wooded and open pasture land, this property offers both privacy and potential. With two entrances-one on Rivers Road and another on Antioch Road-you'll enjoy convenient access no matter your route. Inside, you'll find an open-concept living room and kitchen that create a stunning, airy space for everyday living and entertaining. The Owner's Suite, located just off the living room, features a spacious walk-in closet and a beautifully appointed ensuite bath. Function meets style in the large mudroom/laundry area, which includes a separate back entrance and patio doors that open directly from the kitchen onto the rear deck-perfect for indoor/outdoor living. Both the front and back decks are practically brand new, offering great spaces to relax and enjoy your serene surroundings. But that's not all-this property is packed with potential. With plenty of acreage, there's room to subdivide and create another home site. The open pastureland is ideal for horses or other livestock, and the large barn with stalls (some repairs needed) is ready for new life. Don't miss this unique opportunity to own a slice of the countryside with room to grow, play, and make it your own.
Zillow last checked: 8 hours ago
Listing updated: June 17, 2025 at 08:09am
Listed by:
Cindy C Horsley 404-519-6513,
Bush Real Estate
Bought with:
Tammy Sexton, 396153
Virtual Properties Realty.com
Source: GAMLS,MLS#: 10494544
Facts & features
Interior
Bedrooms & bathrooms
- Bedrooms: 4
- Bathrooms: 2
- Full bathrooms: 2
- Main level bathrooms: 2
- Main level bedrooms: 4
Kitchen
- Features: Country Kitchen, Kitchen Island, Pantry
Heating
- Central
Cooling
- Ceiling Fan(s), Central Air
Appliances
- Included: Dishwasher, Oven/Range (Combo)
- Laundry: Mud Room
Features
- Master On Main Level, Separate Shower, Soaking Tub, Split Bedroom Plan, Walk-In Closet(s)
- Flooring: Vinyl
- Basement: None
- Has fireplace: No
Interior area
- Total structure area: 2,400
- Total interior livable area: 2,400 sqft
- Finished area above ground: 2,400
- Finished area below ground: 0
Property
Parking
- Total spaces: 4
- Parking features: Off Street
Features
- Levels: One
- Stories: 1
- Patio & porch: Deck, Porch
- Exterior features: Other
- Fencing: Other
Lot
- Size: 12.42 Acres
- Features: Corner Lot, Level, Open Lot, Sloped
- Residential vegetation: Grassed, Partially Wooded
Details
- Additional structures: Barn(s), Stable(s)
- Parcel number: 0008 0040
Construction
Type & style
- Home type: MobileManufactured
- Architectural style: Ranch
- Property subtype: Single Family Residence, Manufactured Home
Materials
- Vinyl Siding
- Foundation: Block, Pillar/Post/Pier
- Roof: Composition
Condition
- Resale
- New construction: No
- Year built: 2020
Utilities & green energy
- Electric: 220 Volts
- Sewer: Septic Tank
- Water: Public
- Utilities for property: Cable Available, Electricity Available, High Speed Internet
Community & neighborhood
Security
- Security features: Smoke Detector(s)
Community
- Community features: None
Location
- Region: Franklin
- Subdivision: None
Other
Other facts
- Listing agreement: Exclusive Right To Sell
- Listing terms: Cash,Conventional,FHA
Price history
| Date | Event | Price |
|---|---|---|
| 6/16/2025 | Sold | $339,900$142/sqft |
Source: | ||
| 5/19/2025 | Pending sale | $339,900$142/sqft |
Source: | ||
| 4/24/2025 | Price change | $339,900-2.9%$142/sqft |
Source: | ||
| 4/5/2025 | Listed for sale | $349,900+105.8%$146/sqft |
Source: | ||
| 6/15/2023 | Sold | $170,000$71/sqft |
Source: Public Record Report a problem | ||
Public tax history
| Year | Property taxes | Tax assessment |
|---|---|---|
| 2024 | $1,824 +491.2% | $94,141 +42.6% |
| 2023 | $309 -2.7% | $66,038 +99.6% |
| 2022 | $317 +45.1% | $33,084 +18.4% |
Find assessor info on the county website
Neighborhood: 30217
Nearby schools
GreatSchools rating
- 8/10Ephesus Elementary SchoolGrades: PK-5Distance: 2.8 mi
- 6/10Heard County Middle SchoolGrades: 6-8Distance: 8.2 mi
- 8/10New Heard County High SchoolGrades: 9-12Distance: 10.3 mi
Schools provided by the listing agent
- Elementary: Ephesus
- Middle: Heard County
- High: Heard County
Source: GAMLS. This data may not be complete. We recommend contacting the local school district to confirm school assignments for this home.
Get a cash offer in 3 minutes
Find out how much your home could sell for in as little as 3 minutes with a no-obligation cash offer.
Estimated market value$336,800
Get a cash offer in 3 minutes
Find out how much your home could sell for in as little as 3 minutes with a no-obligation cash offer.
Estimated market value
$336,800
